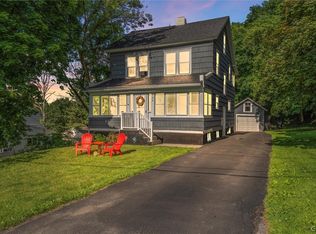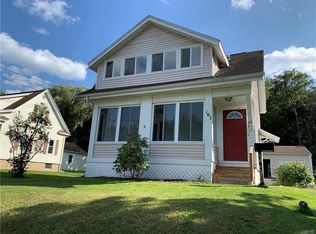Closed
$235,000
110 Huntington Rd, Syracuse, NY 13219
4beds
1,342sqft
Single Family Residence
Built in 1955
10,201.75 Square Feet Lot
$242,700 Zestimate®
$175/sqft
$2,331 Estimated rent
Home value
$242,700
$226,000 - $262,000
$2,331/mo
Zestimate® history
Loading...
Owner options
Explore your selling options
What's special
LOTS OF ROOM TO SPREAD OUT IN THIS WESTSIDE CAPE COD! This 4 bed/2 full bath home has been lovingly improved, and is ready for its next owner. Beautifully landscaped yard welcomes you through the front door vestibule and into a spacious family room complete with gleaming hardwoods. The eat-in kitchen boasts a fantastic breakfast bar with pass-through window into the family room, plus updated appliances, counter and flooring as well! A recently updated full bathroom and 2 generous main level bedrooms complete the main level. Upstairs, 2 additional large bedrooms and another full bath to enjoy! Large basement with lots of storage space can be used as home gym, or more. The fully fenced, expansive backyard is a quiet oasis, and the detached, one-car garage is ideal for equipment and tool storage. Amazingly close to shopping, dining, highways & schools make this lovely home an absolute must-see! **OFFER DEADLINE - Tuesday 7/15 @ noon**
Zillow last checked: 8 hours ago
Listing updated: September 29, 2025 at 05:29am
Listed by:
Mark Bell Jr. 315-216-7648,
Bell Home Team,
Katherine Clare Bell 315-216-7648,
Bell Home Team
Bought with:
Jonathan Boehm, 10401378911
Gilbo Realty LLC
Source: NYSAMLSs,MLS#: S1620768 Originating MLS: Syracuse
Originating MLS: Syracuse
Facts & features
Interior
Bedrooms & bathrooms
- Bedrooms: 4
- Bathrooms: 2
- Full bathrooms: 2
- Main level bathrooms: 1
- Main level bedrooms: 2
Heating
- Gas, Forced Air
Appliances
- Included: Dishwasher, Gas Oven, Gas Range, Gas Water Heater, Refrigerator
- Laundry: In Basement
Features
- Breakfast Bar, Eat-in Kitchen, Bedroom on Main Level
- Flooring: Carpet, Hardwood, Luxury Vinyl, Varies
- Basement: Full
- Has fireplace: No
Interior area
- Total structure area: 1,342
- Total interior livable area: 1,342 sqft
Property
Parking
- Total spaces: 1
- Parking features: Detached, Garage
- Garage spaces: 1
Features
- Exterior features: Blacktop Driveway, Fully Fenced
- Fencing: Full
Lot
- Size: 10,201 sqft
- Dimensions: 60 x 170
- Features: Near Public Transit, Rectangular, Rectangular Lot, Residential Lot
Details
- Parcel number: 31150008900000030100000000
- Special conditions: Standard
Construction
Type & style
- Home type: SingleFamily
- Architectural style: Cape Cod,Two Story
- Property subtype: Single Family Residence
Materials
- Aluminum Siding
- Foundation: Block
- Roof: Asphalt
Condition
- Resale
- Year built: 1955
Utilities & green energy
- Sewer: Connected
- Water: Connected, Public
- Utilities for property: Cable Available, Electricity Connected, High Speed Internet Available, Sewer Connected, Water Connected
Community & neighborhood
Location
- Region: Syracuse
- Subdivision: Bellevue Farms
Other
Other facts
- Listing terms: Cash,Conventional,FHA,VA Loan
Price history
| Date | Event | Price |
|---|---|---|
| 9/26/2025 | Sold | $235,000+23.7%$175/sqft |
Source: | ||
| 7/21/2025 | Pending sale | $189,900$142/sqft |
Source: | ||
| 7/15/2025 | Contingent | $189,900$142/sqft |
Source: | ||
| 7/10/2025 | Listed for sale | $189,900+46.1%$142/sqft |
Source: | ||
| 9/11/2020 | Sold | $130,000+0.1%$97/sqft |
Source: | ||
Public tax history
| Year | Property taxes | Tax assessment |
|---|---|---|
| 2024 | -- | $80,000 |
| 2023 | -- | $80,000 |
| 2022 | -- | $80,000 |
Find assessor info on the county website
Neighborhood: Strathmore
Nearby schools
GreatSchools rating
- 3/10Bellevue Elementary SchoolGrades: PK-5Distance: 1.1 mi
- 3/10SYRACUSE STEM AT BLODGETTGrades: 6-8Distance: 1.9 mi
- 1/10Corcoran High SchoolGrades: 9-12Distance: 1.2 mi
Schools provided by the listing agent
- Elementary: Roberts K-8
- High: Corcoran High
- District: Syracuse
Source: NYSAMLSs. This data may not be complete. We recommend contacting the local school district to confirm school assignments for this home.

