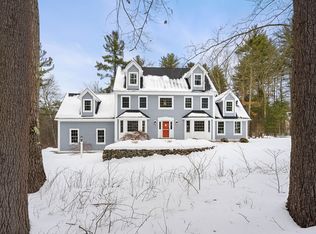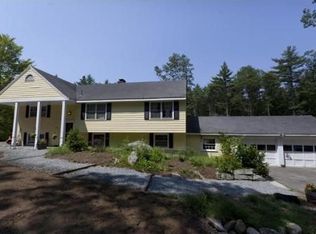Immediate Occupancy - Easy to Show!! Elegant executive home on cul-de-sac offering many options for family, work and entertaining. Enter from the farmer's porch into the two story foyer with double staircase. The gracious living room with wet bar adjoins the study with stunning built-ins. Enjoy the high ceilings, millwork, and tall windows throughout. At the heart of the 1st floor is the spacious and sunny family room. The enormous chef's kitchen features a 13' island, walk in pantry, ss appliances and opens onto the deck for entertaining. The dining room easily accommodates everyone this Thanksgiving! On the 2nd floor find 5 BR/4 full BA incl. large master suite with two walk in closets, dual vanities, & separate tub/shower. Down the hall find 4 more bedrooms incl. add'l master br/bonus room with built-ins, full bath and 2nd laundry: perfect for au-pair, in-law or playroom.The finished basement features a separate entrance, offices, kitchenette, full bath & guest room. AVAILABLE NOW!
This property is off market, which means it's not currently listed for sale or rent on Zillow. This may be different from what's available on other websites or public sources.

