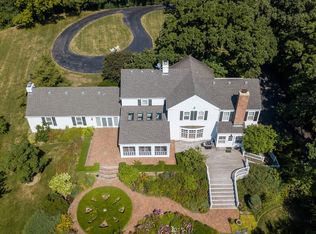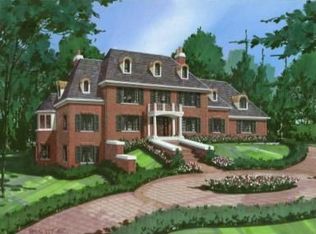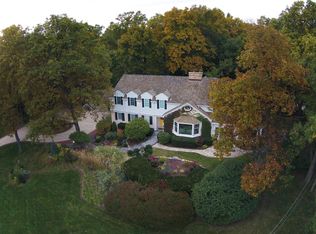Closed
$839,000
110 Inverway, Inverness, IL 60067
3beds
4,393sqft
Single Family Residence
Built in ----
1.74 Acres Lot
$945,900 Zestimate®
$191/sqft
$4,442 Estimated rent
Home value
$945,900
$899,000 - $993,000
$4,442/mo
Zestimate® history
Loading...
Owner options
Explore your selling options
What's special
Nestled on nearly 2 acres along one of McIntosh's most desirable streets, this truly unique home offers a rare blend of character, space, and location, all at a very attractive price! Just steps from Inverness Golf Club, with a walking path right across the street, it's ideally positioned for both lifestyle and convenience. Inside, the impressive great room showcases soaring 21-foot ceilings, windows on three sides, a striking limestone fireplace, and stone flooring. This is truly an exceptional space for gatherings of most any size. The connecting gallery with a built-in serving bar provides a fun and functional additional entertaining area. The more intimate yet still spacious living room adds another inviting living space, while the adjacent screen porch with a vaulted ceiling offers a whimsical outdoor retreat with charming touches. A large formal dining room includes its own fireplace and easily accommodates larger dinner parties. The bright island kitchen provides ample cabinetry and a cheerful ambiance, perfect for daily living, entertaining, or a quiet morning coffee. The main level also includes a flexible office space, a mudroom, and an oversized 3 plus car garage. Upstairs, the spacious primary suite offers serene views and generous space. Two additional bedrooms will be found here, and a huge bonus room provides excellent flexibility for whatever needs may be asked of it. The finished lower level includes an inviting recreation room and custom wine cellar. Additional highlights include a whole-home generator, thoughtful architectural details, and a layout that balances charm with functionality. Outdoors, enjoy the beautifully landscaped, tree-lined yard with plenty of room to roam. A rare opportunity to own a distinctive property in a premier Inverness location.
Zillow last checked: 8 hours ago
Listing updated: December 15, 2025 at 02:28pm
Listing courtesy of:
Chris Jacobs 847-401-4859,
Century 21 Circle
Bought with:
Holly Connors
@properties Christie's International Real Estate
Source: MRED as distributed by MLS GRID,MLS#: 12461875
Facts & features
Interior
Bedrooms & bathrooms
- Bedrooms: 3
- Bathrooms: 4
- Full bathrooms: 3
- 1/2 bathrooms: 1
Primary bedroom
- Features: Flooring (Hardwood), Window Treatments (All), Bathroom (Full)
- Level: Second
- Area: 368 Square Feet
- Dimensions: 23X16
Bedroom 2
- Features: Flooring (Hardwood), Window Treatments (All)
- Level: Second
- Area: 176 Square Feet
- Dimensions: 16X11
Bedroom 3
- Features: Flooring (Hardwood), Window Treatments (All)
- Level: Second
- Area: 144 Square Feet
- Dimensions: 12X12
Bonus room
- Features: Flooring (Carpet), Window Treatments (All)
- Level: Second
- Area: 490 Square Feet
- Dimensions: 35X14
Dining room
- Features: Flooring (Hardwood), Window Treatments (All)
- Level: Main
- Area: 368 Square Feet
- Dimensions: 23X16
Family room
- Features: Flooring (Stone), Window Treatments (All)
- Level: Main
- Area: 720 Square Feet
- Dimensions: 30X24
Kitchen
- Features: Kitchen (Island), Flooring (Hardwood), Window Treatments (All)
- Level: Main
- Area: 240 Square Feet
- Dimensions: 16X15
Living room
- Features: Flooring (Stone), Window Treatments (All)
- Level: Main
- Area: 240 Square Feet
- Dimensions: 16X15
Mud room
- Features: Flooring (Stone)
- Level: Main
- Area: 54 Square Feet
- Dimensions: 09X06
Office
- Features: Flooring (Hardwood), Window Treatments (All)
- Level: Main
- Area: 154 Square Feet
- Dimensions: 14X11
Other
- Features: Flooring (Other)
- Level: Basement
- Area: 140 Square Feet
- Dimensions: 14X10
Other
- Features: Flooring (Stone), Window Treatments (All)
- Level: Main
- Area: 210 Square Feet
- Dimensions: 15X14
Recreation room
- Features: Flooring (Carpet), Window Treatments (All)
- Level: Basement
- Area: 540 Square Feet
- Dimensions: 30X18
Screened porch
- Features: Flooring (Stone)
- Level: Main
- Area: 342 Square Feet
- Dimensions: 19X18
Storage
- Features: Flooring (Other)
- Level: Main
- Area: 174 Square Feet
- Dimensions: 29X06
Heating
- Natural Gas, Forced Air, Sep Heating Systems - 2+, Zoned
Cooling
- Central Air, Zoned
Appliances
- Included: Double Oven, Microwave, Dishwasher, High End Refrigerator, Bar Fridge, Washer, Dryer, Disposal, Cooktop, Range Hood, Water Softener Owned, Humidifier, Multiple Water Heaters
Features
- Cathedral Ceiling(s), Wet Bar
- Flooring: Hardwood
- Basement: Finished,Unfinished,Partial
- Number of fireplaces: 2
- Fireplace features: Gas Starter, Family Room, Dining Room
Interior area
- Total structure area: 0
- Total interior livable area: 4,393 sqft
Property
Parking
- Total spaces: 3.5
- Parking features: Asphalt, Circular Driveway, Garage Door Opener, Garage Owned, Attached, Garage
- Attached garage spaces: 3.5
- Has uncovered spaces: Yes
Accessibility
- Accessibility features: No Disability Access
Features
- Stories: 2
- Exterior features: Dog Run
Lot
- Size: 1.74 Acres
- Dimensions: 250X304X255X325
Details
- Additional structures: Gazebo
- Parcel number: 02174030090000
- Special conditions: None
- Other equipment: Water-Softener Owned, Ceiling Fan(s), Sump Pump, Backup Sump Pump;, Radon Mitigation System, Generator
Construction
Type & style
- Home type: SingleFamily
- Property subtype: Single Family Residence
Materials
- Stone, Fiber Cement
- Foundation: Concrete Perimeter
- Roof: Asphalt
Condition
- New construction: No
Utilities & green energy
- Electric: Circuit Breakers
- Sewer: Septic Tank
- Water: Well
Community & neighborhood
Security
- Security features: Security System
Location
- Region: Inverness
- Subdivision: Mcintosh
Other
Other facts
- Listing terms: Conventional
- Ownership: Fee Simple
Price history
| Date | Event | Price |
|---|---|---|
| 12/15/2025 | Sold | $839,000-16%$191/sqft |
Source: | ||
| 10/30/2025 | Contingent | $999,000$227/sqft |
Source: | ||
| 9/4/2025 | Price change | $999,000-9.1%$227/sqft |
Source: | ||
| 7/24/2025 | Price change | $1,099,000-8.3%$250/sqft |
Source: | ||
| 5/27/2025 | Listed for sale | $1,199,000+49.9%$273/sqft |
Source: | ||
Public tax history
| Year | Property taxes | Tax assessment |
|---|---|---|
| 2023 | $24,735 +2.9% | $91,999 |
| 2022 | $24,028 +18% | $91,999 +30.5% |
| 2021 | $20,371 +1.7% | $70,520 |
Find assessor info on the county website
Neighborhood: 60067
Nearby schools
GreatSchools rating
- 8/10Marion Jordan Elementary SchoolGrades: K-6Distance: 0.6 mi
- 6/10Walter R Sundling Jr High SchoolGrades: 7-8Distance: 2.1 mi
- 10/10Wm Fremd High SchoolGrades: 9-12Distance: 1.7 mi
Schools provided by the listing agent
- Elementary: Marion Jordan Elementary School
- Middle: Thomas Jefferson Middle School
- High: Wm Fremd High School
- District: 15
Source: MRED as distributed by MLS GRID. This data may not be complete. We recommend contacting the local school district to confirm school assignments for this home.
Get a cash offer in 3 minutes
Find out how much your home could sell for in as little as 3 minutes with a no-obligation cash offer.
Estimated market value$945,900
Get a cash offer in 3 minutes
Find out how much your home could sell for in as little as 3 minutes with a no-obligation cash offer.
Estimated market value
$945,900


