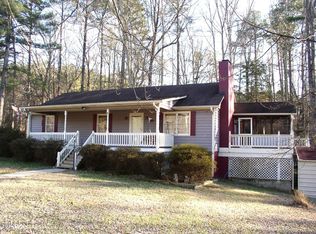Sold for $275,000
$275,000
110 Lake Rd, Henderson, NC 27537
3beds
1,216sqft
Residential
Built in 1983
0.77 Acres Lot
$274,900 Zestimate®
$226/sqft
$1,188 Estimated rent
Home value
$274,900
Estimated sales range
Not available
$1,188/mo
Zestimate® history
Loading...
Owner options
Explore your selling options
What's special
ATTENTION KERR LAKE enthusiasts. BE CLOSE to KERR LAKE.....just minutes from Satterwhite Point and Nutbush boat launches and easy access from or to I-85. OR just want a nice country setting on a 0.77 acre lot convenient to town. A RARE OPPORTUNITY to find a cozy, WELL-MAINTAINED, MOVE-IN ready 3-BR, 2-bath, one-level home with open concept great room that leads to a spacious (21x16) rear screen porch....perfect for outdoor grilling or just relaxing. Has three-bay carport. Two outbuildings (one is 24x12; the other 10x19 with 9.6x19 shed). Many extras: both baths updated by Rebath, Inc., gas log fireplace in living room, built-in shelving, French doors from dining to rear porch, water treatment system, back-up GENERAC generator, new HVAC condenser and air handler 2023. New porch screening 2024. Take a look today!! Directions: From I-85, take EXIT 215 to Hwy 158 East. Turn left onto 158 and then left onto Spring Valley Rd. Cross over I-85 and take first right onto Spring Valley Lake Rd. Go a couple of miles to left onto Lake Rd. Home is first on right facing Lake Road.
Zillow last checked: 8 hours ago
Listing updated: March 20, 2025 at 08:23pm
Listed by:
Faye Guin,
Country Knolls Realty
Bought with:
Non Member Non Member
Non-Member
Source: Southern Piedmont Land & Lake AOR,MLS#: 70395
Facts & features
Interior
Bedrooms & bathrooms
- Bedrooms: 3
- Bathrooms: 2
- Full bathrooms: 2
Primary bedroom
- Level: First
- Area: 221.68
- Dimensions: 13.6 x 16.3
Bedroom 2
- Level: First
- Area: 107.91
- Dimensions: 10.9 x 9.9
Bedroom 3
- Level: First
- Area: 132.66
- Dimensions: 13.4 x 9.9
Dining room
- Level: First
Family room
- Level: First
Kitchen
- Level: First
- Area: 106.6
- Dimensions: 13 x 8.2
Living room
- Level: First
- Area: 299
- Dimensions: 23 x 13
Heating
- Heat Pump
Appliances
- Included: Electric Water Heater, Dishwasher, Dryer, Electric Range, Refrigerator, Washer
- Laundry: Electric Dryer Hookup, Washer Hookup
Features
- 1st Floor Bedroom, Ceiling Fan(s), High Speed Internet, Entrance Foyer
- Flooring: Vinyl, Carpet
- Basement: None
- Attic: Pull Down Stairs
- Number of fireplaces: 1
- Fireplace features: 1, Gas Log, Living Room
Interior area
- Total structure area: 1,216
- Total interior livable area: 1,216 sqft
- Finished area above ground: 1,216
Property
Parking
- Total spaces: 2
- Parking features: 3 or More Carports, Carport-Double Detached
- Carport spaces: 2
Features
- Patio & porch: Back, Porch, Screened
- Has view: Yes
- View description: Country, Neighborhood, Woodlands
Lot
- Size: 0.77 Acres
- Features: Under 1 Acre
Details
- Additional structures: Storage
- Parcel number: 0202 02 025
- Zoning: R-30
Construction
Type & style
- Home type: SingleFamily
- Architectural style: Ranch
- Property subtype: Residential
Materials
- Cedar, Wood Siding
- Foundation: Crawl Space
- Roof: Asbestos Shingle
Condition
- Year built: 1983
Utilities & green energy
- Sewer: Septic Tank
- Water: Shared Well
- Utilities for property: Cable Connected
Community & neighborhood
Security
- Security features: Security System, Smoke Detector(s)
Location
- Region: Henderson
- Subdivision: Spring Valley Farm
Price history
| Date | Event | Price |
|---|---|---|
| 10/23/2024 | Sold | $275,000-3.5%$226/sqft |
Source: | ||
| 9/13/2024 | Pending sale | $285,000$234/sqft |
Source: Roanoke Valley Lake Gaston BOR #138238 Report a problem | ||
| 9/13/2024 | Contingent | $285,000$234/sqft |
Source: Southern Piedmont Land & Lake AOR #70395 Report a problem | ||
| 9/12/2024 | Pending sale | $285,000$234/sqft |
Source: | ||
| 8/27/2024 | Listed for sale | $285,000$234/sqft |
Source: | ||
Public tax history
| Year | Property taxes | Tax assessment |
|---|---|---|
| 2025 | $1,100 -14.2% | $163,765 |
| 2024 | $1,282 +15.1% | $163,765 +61.3% |
| 2023 | $1,114 | $101,543 |
Find assessor info on the county website
Neighborhood: 27537
Nearby schools
GreatSchools rating
- 4/10E O Young Jr Elementary SchoolGrades: PK-5Distance: 3.9 mi
- 3/10Vance County Middle SchoolGrades: 6-8Distance: 2.3 mi
- 1/10Northern Vance High SchoolGrades: 9-12Distance: 5.3 mi
Schools provided by the listing agent
- Elementary: E. O. Young Elementary
- Middle: Vance County Middle School
- High: Vance County High School
Source: Southern Piedmont Land & Lake AOR. This data may not be complete. We recommend contacting the local school district to confirm school assignments for this home.

Get pre-qualified for a loan
At Zillow Home Loans, we can pre-qualify you in as little as 5 minutes with no impact to your credit score.An equal housing lender. NMLS #10287.
