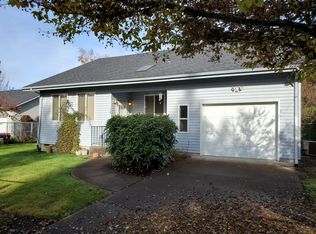Sold
$547,000
110 Lindner Ln, Eugene, OR 97404
2beds
1,968sqft
Residential, Single Family Residence
Built in 1957
0.4 Acres Lot
$556,600 Zestimate®
$278/sqft
$2,259 Estimated rent
Home value
$556,600
$529,000 - $584,000
$2,259/mo
Zestimate® history
Loading...
Owner options
Explore your selling options
What's special
110 Lindner Lane is on almost ½ acre with 2 bedrooms, 3 full bathrooms, spacious living areas and a dreamy garden. Inside enjoy a front living room with wood burning fireplace and large picture windows looking out to the lovely front garden area. Formal dining opens to the sun room/family room with large windows and views on 3 sides of the garden oasis. The sunroom opens to the back patio and the water feature. The primary suite has hard wood floors and a slider to the back garden. The attached bathroom has a large walk-in shower, a sauna, and immediate hot water system. The kitchen has an eat in area and opens to the extra-large laundry room with a sink and large storage/pantry area with direct access to the 2 car attached garage. In the back garden you'll find a shop/extra nice shed with attached greenhouse that has electricity and water. Did we mention the irrigation well? The well feeds the irrigation as well as the shop. Irrigation includes full sprinkler system with 9 independent sets of sprinklers. Fresh interior paint and new carpets in the living areas.
Zillow last checked: 8 hours ago
Listing updated: October 15, 2024 at 08:00pm
Listed by:
Gina Dhom 541-513-5299,
Windermere RE Lane County,
Gail Newton 541-484-9381,
Windermere RE Lane County
Bought with:
Lisa Landles, 201242386
Hybrid Real Estate
Source: RMLS (OR),MLS#: 24673047
Facts & features
Interior
Bedrooms & bathrooms
- Bedrooms: 2
- Bathrooms: 3
- Full bathrooms: 3
- Main level bathrooms: 3
Primary bedroom
- Features: Hardwood Floors
- Level: Main
Bedroom 2
- Features: Wallto Wall Carpet
- Level: Main
Dining room
- Level: Main
Family room
- Features: Wallto Wall Carpet
- Level: Main
Kitchen
- Features: Tile Floor
- Level: Main
Living room
- Features: Wallto Wall Carpet
- Level: Main
Heating
- Forced Air
Cooling
- Heat Pump
Appliances
- Included: Built-In Range, Dishwasher, Disposal, Free-Standing Refrigerator, Plumbed For Ice Maker, Range Hood, Washer/Dryer, Electric Water Heater
- Laundry: Laundry Room
Features
- High Speed Internet, Sink, Pantry, Tile
- Flooring: Hardwood, Tile, Wall to Wall Carpet
- Doors: Storm Door(s), Sliding Doors
- Windows: Double Pane Windows, Vinyl Frames
- Basement: Crawl Space
- Number of fireplaces: 1
- Fireplace features: Wood Burning
Interior area
- Total structure area: 1,968
- Total interior livable area: 1,968 sqft
Property
Parking
- Total spaces: 2
- Parking features: Driveway, On Street, Garage Door Opener, Attached
- Attached garage spaces: 2
- Has uncovered spaces: Yes
Accessibility
- Accessibility features: Garage On Main, Main Floor Bedroom Bath, Minimal Steps, One Level, Accessibility
Features
- Levels: One
- Stories: 1
- Patio & porch: Patio
- Exterior features: Garden, Water Feature, Yard
- Fencing: Fenced
Lot
- Size: 0.40 Acres
- Features: Level, Trees, Sprinkler, SqFt 15000 to 19999
Details
- Additional structures: Greenhouse, ToolShed, Workshop
- Parcel number: 0380764
Construction
Type & style
- Home type: SingleFamily
- Architectural style: Mid Century Modern
- Property subtype: Residential, Single Family Residence
Materials
- Vinyl Siding
- Foundation: Concrete Perimeter
- Roof: Composition
Condition
- Resale
- New construction: No
- Year built: 1957
Utilities & green energy
- Sewer: Public Sewer
- Water: Public
Community & neighborhood
Security
- Security features: Security Lights
Location
- Region: Eugene
Other
Other facts
- Listing terms: Cash,Conventional,VA Loan
- Road surface type: Paved
Price history
| Date | Event | Price |
|---|---|---|
| 5/10/2024 | Sold | $547,000+4.2%$278/sqft |
Source: | ||
| 4/29/2024 | Pending sale | $525,000$267/sqft |
Source: | ||
| 4/26/2024 | Listed for sale | $525,000+118.8%$267/sqft |
Source: | ||
| 4/15/2013 | Sold | $240,000$122/sqft |
Source: | ||
Public tax history
| Year | Property taxes | Tax assessment |
|---|---|---|
| 2025 | $4,721 +1.1% | $281,002 +3% |
| 2024 | $4,670 +2.4% | $272,818 +3% |
| 2023 | $4,560 +3.8% | $264,872 +3% |
Find assessor info on the county website
Neighborhood: River Road
Nearby schools
GreatSchools rating
- 4/10Howard Elementary SchoolGrades: K-5Distance: 0.8 mi
- 6/10Kelly Middle SchoolGrades: 6-8Distance: 1 mi
- 3/10North Eugene High SchoolGrades: 9-12Distance: 0.8 mi
Schools provided by the listing agent
- Elementary: Howard
- Middle: Kelly
- High: North Eugene
Source: RMLS (OR). This data may not be complete. We recommend contacting the local school district to confirm school assignments for this home.
Get pre-qualified for a loan
At Zillow Home Loans, we can pre-qualify you in as little as 5 minutes with no impact to your credit score.An equal housing lender. NMLS #10287.
Sell with ease on Zillow
Get a Zillow Showcase℠ listing at no additional cost and you could sell for —faster.
$556,600
2% more+$11,132
With Zillow Showcase(estimated)$567,732
