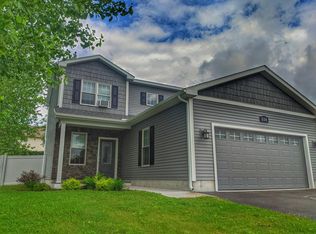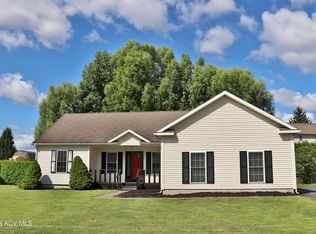Sold for $377,000
$377,000
110 Maine Rd, Plattsburgh, NY 12903
3beds
1,529sqft
Single Family Residence
Built in 2018
7,405.2 Square Feet Lot
$390,600 Zestimate®
$247/sqft
$2,428 Estimated rent
Home value
$390,600
$312,000 - $488,000
$2,428/mo
Zestimate® history
Loading...
Owner options
Explore your selling options
What's special
Nearly - new modern 2 story home. This 3 bedroom open floor plan home has been barely been lived in, fresh and move in ready. Nestled in a convenient location close to everything. Step inside this bright spacious home with stainless steel appliances, granite countertops, 2.5 bathrooms; contemporary finishes and sleek designs ; walk in shower, double sinks, high ceilings, crown molding, private back yard with patio with pavers stones. 2 car insulated garage vinyl fence. NO HOA!
Come see it now while it lasts! Murphy bed and hot tub are negotiable.
Zillow last checked: 8 hours ago
Listing updated: August 11, 2025 at 09:53am
Listed by:
Denise Calkins Ryder,
RE/MAX North Country
Bought with:
Real Broker NY, LLC
Source: ACVMLS,MLS#: 205100
Facts & features
Interior
Bedrooms & bathrooms
- Bedrooms: 3
- Bathrooms: 3
- Full bathrooms: 2
- 1/2 bathrooms: 1
- Main level bathrooms: 1
Primary bedroom
- Description: Vaulted ceilings, walk in closet
- Features: Carpet
- Level: Second
- Area: 183.92 Square Feet
- Dimensions: 12.1 x 15.2
Bedroom 2
- Features: Carpet
- Level: Second
- Area: 129.95 Square Feet
- Dimensions: 11.3 x 11.5
Bedroom 3
- Features: Carpet
- Level: Second
- Area: 111.3 Square Feet
- Dimensions: 10.6 x 10.5
Primary bathroom
- Description: Double sink, walk-in tile shower
- Level: Second
- Area: 46.8 Square Feet
- Dimensions: 5.2 x 9
Bathroom
- Description: Half Bath--White Beadboard
- Features: Other
- Level: First
- Area: 30.4 Square Feet
- Dimensions: 4 x 7.6
Bathroom 2
- Features: Ceramic Tile
- Level: Second
- Area: 35.26 Square Feet
- Dimensions: 4.1 x 8.6
Kitchen
- Description: Recessed lighting , crown molding
- Features: Other
- Level: First
- Area: 120.6 Square Feet
- Dimensions: 9 x 13.4
Laundry
- Features: Other
- Level: First
- Area: 59.28 Square Feet
- Dimensions: 7.6 x 7.8
Living room
- Description: Recessed lighting, high ceilings
- Features: Other
- Level: First
- Area: 473 Square Feet
- Dimensions: 21.5 x 22
Heating
- Electric
Cooling
- Electric, Wall Unit(s)
Appliances
- Included: Built-In Electric Range, Dishwasher, Disposal, Electric Cooktop, Electric Oven, Electric Water Heater, Microwave, Refrigerator
- Laundry: Electric Dryer Hookup, Laundry Room, Main Level, Washer Hookup
Features
- Granite Counters, Ceiling Fan(s), Crown Molding, Double Vanity, High Ceilings, Open Floorplan, Pantry, Recessed Lighting
- Flooring: Carpet, Other
- Doors: French Doors
- Windows: Vinyl Clad Windows
- Basement: None
- Has fireplace: No
Interior area
- Total structure area: 1,529
- Total interior livable area: 1,529 sqft
- Finished area above ground: 1,529
- Finished area below ground: 0
Property
Parking
- Total spaces: 2
- Parking features: Garage - Attached, Open
- Attached garage spaces: 2
- Has uncovered spaces: Yes
Features
- Levels: Two
- Stories: 2
- Patio & porch: Deck, Porch
- Exterior features: Rain Gutters
- Fencing: Vinyl
Lot
- Size: 7,405 sqft
- Dimensions: 70 x 106.75
- Features: Landscaped, Level
- Topography: Level
Details
- Parcel number: 233.8323.1
Construction
Type & style
- Home type: SingleFamily
- Architectural style: Colonial
- Property subtype: Single Family Residence
Materials
- Asphalt, Stone Veneer, Vinyl Siding
- Foundation: Slab
- Roof: Asphalt
Condition
- Year built: 2018
Utilities & green energy
- Sewer: Public Sewer
- Water: Public
- Utilities for property: Cable Available, Electricity Connected, Internet Available, Sewer Connected, Water Connected
Community & neighborhood
Location
- Region: Plattsburgh
Other
Other facts
- Listing agreement: Exclusive Right To Sell
- Listing terms: Cash,Conventional,FHA
- Road surface type: Paved
Price history
| Date | Event | Price |
|---|---|---|
| 8/7/2025 | Sold | $377,000-0.5%$247/sqft |
Source: | ||
| 7/3/2025 | Pending sale | $379,000$248/sqft |
Source: | ||
| 7/2/2025 | Listed for sale | $379,000+35.4%$248/sqft |
Source: | ||
| 9/29/2021 | Sold | $280,000-4.8%$183/sqft |
Source: | ||
| 7/29/2021 | Price change | $294,000-0.3%$192/sqft |
Source: | ||
Public tax history
| Year | Property taxes | Tax assessment |
|---|---|---|
| 2024 | -- | $311,100 +11.1% |
| 2023 | -- | $280,000 |
| 2022 | -- | $280,000 +15.7% |
Find assessor info on the county website
Neighborhood: 12903
Nearby schools
GreatSchools rating
- 3/10Arthur P Momot Elementary SchoolGrades: PK-5Distance: 0.8 mi
- 6/10Stafford Middle SchoolGrades: 6-8Distance: 1.6 mi
- 5/10Plattsburgh Senior High SchoolGrades: 9-12Distance: 1.5 mi

