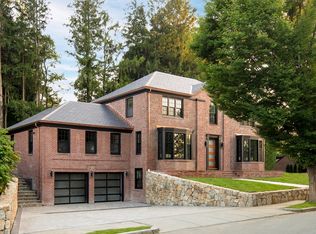Great Curb Appeal: elegant chateaux style Tudor on quiet corner lot abutting cul-de-sac (Overlook Park) in prime Ward School neighborhood. Features include large step-down living room w fireplace & beamed ceiling; 1st floor family room w custom built-ins; oversized formal dining room w bump-out bay window; plus, wonderful eat-in kitchen w oversized center island. Handsome master suite includes large en-suite master bath and lots of bonus built-ins and extra closets. Walkout lower level includes large walkout bedroom w en-suite bathroom/shower, exercise room, and extra storage. Recent infrastructure upgrades ($80K+): include new top of the line HVAC and hot water systems: (i) high-efficiency Lochnvar gas boiler (save big on heating); (ii) hydro air handler and programmable thermostat; and (iii) jumbo 80 gallon water heater; plus, comprehensive slate roof improvements (expected life 2045+). Also, new top of the line Marvin windows. Great location: 2 minute walk to Ward School/playground.
This property is off market, which means it's not currently listed for sale or rent on Zillow. This may be different from what's available on other websites or public sources.
