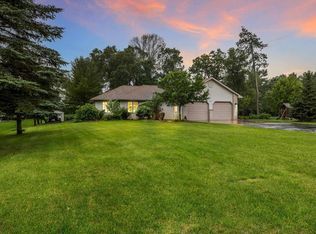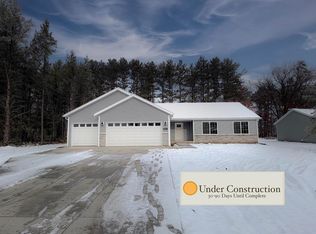Closed
$511,000
110 MAPLE BLUFF ROAD, Stevens Point, WI 54482
3beds
2,122sqft
Single Family Residence
Built in 1972
1.03 Acres Lot
$520,500 Zestimate®
$241/sqft
$2,371 Estimated rent
Home value
$520,500
$494,000 - $547,000
$2,371/mo
Zestimate® history
Loading...
Owner options
Explore your selling options
What's special
Truly magnificent. Unparalleled. Distinctive. In a class of its own. All of these and more can be used to describe the completely modernized A-Frame that sits at 110 Maple Bluff Road in Stevens Point. The moment you drive down the quiet, tree lined road, you will fall in love with the location. Set on a 1.03 acre lot in the middle of the woods, yet minutes from Target, Bannach Elementary School, and downtown Stevens Point, this home is arguably in one of the best locations in Portage County. Ingenuitive craftsmanship and functionality perfectly pair to create the perfect space to call home. Walking through the Therma Tru front door, your eyes and heart will fall in love as you take it all in- from the ? white oak hardwood floors, to the massive wall of windows overlooking your own private sanctuary, no expense was spared creating this masterpiece. Perfectly ensembled kitchen boasts custom crafted rift sawn white oak cabinets with pantry cabinet and soft close features, quartz countertops, GE Profile appliance suite with double ovens and gas cooktop, and oversized windows with a,million dollar view. The main living area is an ambiance of its own, with floor to ceiling windows and gas fireplace with massive real stone surround- the perfect place to cozy up with your favorite book or watch the sun go down every evening. Main floor primary en-suite is fitted with all custom hardwood cabinets and wardrobe, and attached to the generously sized bath with large tiled walk-in shower, custom vanity, and all new plumbing fixtures. A large dropzone off of the garage outfitted with an abundance of custom cabinets, fully updated half bath, and laundry room with high-end Electrolux front loading washer and dryer, round out the main floor. Head up the handcrafted spiral staircase, and you?re greeted with even more perfected space. Bedroom two provides ample space for your family or guests, with a soaring ceiling and abundance of natural light from the numerous windows. The second full bathroom is of the same quality as the primary bath, with tub/shower combo and custom vanity. A third bedroom/studio with custom built-in cabinetry, private entry, and incredible view of the woods, as well as a built in study area complete the second floor living area. Wait theres more- an additional third story nook was created, and accessed by fabricated steel built-in ladder from the second floor landing, an absolutely incredible space! The basement provides an abundance of storage space, houses the updated HVAC and 200A electrical panel, and is framed in for an additional family room. The house is amazing, but the outdoor space may be even better. Professional landscaping with an array of shrubs and perennials, leads you to the tranquil backyard that is outfitted with a freshly stained deck, pea gravel patio area with fireplace, and the most amazing views of the natural surroundings. To decrease the carbon footprint and increase efficiency, a whole home solar energy system was installed by Northwind Solar, as well as all sills and majority of walls insulated with spray foam. Another bonus, The Plover River Crossing section of the Green Circle Trail is to be completed soon, and located at the end of the street. The opportunity to own a home of this sort is very rare- call today for your own private showing! Seller plans to review all offers on the evening of Monday September 25th, 2023.This Information Is Compiled From Miscellaneous Sources And Is Believed Accurate But Not Warranted. Neither The Listing BrokerNor Its Agents, Subagents Or Property Owner Are Responsible For The Accuracy Of The Information. Buyers Are Advised ToVerify All Information.
Zillow last checked: 8 hours ago
Listing updated: December 14, 2023 at 03:06pm
Listed by:
CADE COVI 715-498-9433,
KELLER WILLIAMS STEVENS POINT
Bought with:
Cade Covi
Source: WIREX MLS,MLS#: 22234357 Originating MLS: Central WI Board of REALTORS
Originating MLS: Central WI Board of REALTORS
Facts & features
Interior
Bedrooms & bathrooms
- Bedrooms: 3
- Bathrooms: 3
- Full bathrooms: 2
- 1/2 bathrooms: 1
- Main level bedrooms: 1
Primary bedroom
- Level: Main
- Area: 154
- Dimensions: 14 x 11
Bedroom 2
- Level: Upper
- Area: 154
- Dimensions: 14 x 11
Bedroom 3
- Level: Upper
- Area: 121
- Dimensions: 11 x 11
Bathroom
- Features: Master Bedroom Bath
Kitchen
- Level: Main
- Area: 144
- Dimensions: 12 x 12
Living room
- Level: Main
- Area: 240
- Dimensions: 15 x 16
Heating
- Natural Gas, Forced Air
Cooling
- Central Air
Appliances
- Included: Refrigerator, Dishwasher, Microwave, Washer, Dryer, Water Softener Rented
Features
- Ceiling Fan(s), Cathedral/vaulted ceiling, High Speed Internet
- Flooring: Carpet, Tile, Wood
- Windows: Window Coverings
- Basement: Full,Unfinished,Block
Interior area
- Total structure area: 2,122
- Total interior livable area: 2,122 sqft
- Finished area above ground: 2,122
- Finished area below ground: 0
Property
Parking
- Total spaces: 2
- Parking features: 2 Car, Attached, Garage Door Opener
- Attached garage spaces: 2
Features
- Levels: One and One Half
- Stories: 1
- Patio & porch: Deck, Patio
- Exterior features: Irrigation system
Lot
- Size: 1.03 Acres
Details
- Parcel number: 0206821
- Zoning: Residential
- Special conditions: Arms Length
Construction
Type & style
- Home type: SingleFamily
- Architectural style: Contemporary
- Property subtype: Single Family Residence
Materials
- Wood Siding, Stone
- Roof: Metal,Rubber/Membrane
Condition
- 21+ Years
- New construction: No
- Year built: 1972
Utilities & green energy
- Sewer: Septic Tank
- Water: Well
- Utilities for property: Cable Available
Community & neighborhood
Security
- Security features: Smoke Detector(s)
Location
- Region: Stevens Point
- Municipality: Hull
Other
Other facts
- Listing terms: Arms Length Sale
Price history
| Date | Event | Price |
|---|---|---|
| 11/15/2023 | Sold | $511,000+2.4%$241/sqft |
Source: | ||
| 9/26/2023 | Contingent | $499,000+18.8%$235/sqft |
Source: | ||
| 9/21/2023 | Listed for sale | $419,900+75%$198/sqft |
Source: | ||
| 5/25/2019 | Listing removed | $240,000$113/sqft |
Source: FIRST WEBER #21808808 Report a problem | ||
| 4/3/2019 | Listed for sale | $240,000$113/sqft |
Source: FIRST WEBER #21808808 Report a problem | ||
Public tax history
| Year | Property taxes | Tax assessment |
|---|---|---|
| 2024 | $4,770 +25.1% | $262,900 +16.7% |
| 2023 | $3,812 +0.2% | $225,300 |
| 2022 | $3,803 | $225,300 |
Find assessor info on the county website
Neighborhood: 54482
Nearby schools
GreatSchools rating
- 8/10Bannach Elementary SchoolGrades: K-6Distance: 0.4 mi
- 5/10P J Jacobs Junior High SchoolGrades: 7-9Distance: 2.4 mi
- 4/10Stevens Point Area Senior High SchoolGrades: 10-12Distance: 3.3 mi
Schools provided by the listing agent
- Elementary: Bannach
- Middle: P.j. Jacobs
- High: Stevens Point
- District: Stevens Point
Source: WIREX MLS. This data may not be complete. We recommend contacting the local school district to confirm school assignments for this home.
Get pre-qualified for a loan
At Zillow Home Loans, we can pre-qualify you in as little as 5 minutes with no impact to your credit score.An equal housing lender. NMLS #10287.

