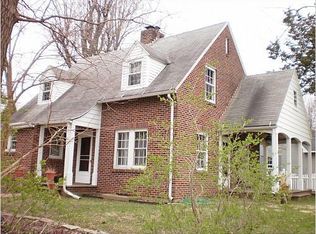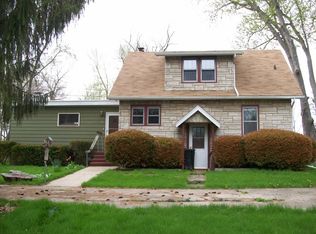Closed
$305,000
110 Martin Rd, Rock Falls, IL 61071
3beds
1,875sqft
Single Family Residence
Built in ----
0.75 Acres Lot
$329,400 Zestimate®
$163/sqft
$1,818 Estimated rent
Home value
$329,400
$313,000 - $346,000
$1,818/mo
Zestimate® history
Loading...
Owner options
Explore your selling options
What's special
Welcome to your peaceful retreat on the Rock River! This home sits on a generous 3/4-acre riverfront lot on a highly desirable part of the Rock River, just minutes from public boat launches, parks, and local amenities. The spacious 10x13 front porch welcomes you home. Inside, you'll find two main-floor bedrooms, including the master bedroom with direct access to the back deck and a walk-in closet with washer and dryer hookups. A potential third bedroom awaits on the second level-perfect for guests or a home office. With 1.5 bathrooms, laundry hookups on both the main floor and basement, and a cozy fireplace in the living room, this home blends comfort and convenience. Outdoors, you'll find everything you need for work and play. This property offers roughly 144 ft of river frontage, a 20x20 detached 2-car garage, and a versatile 25x30 outbuilding split into a 13x30 heated workshop and a 12x30 storage space with a 10x12 overhead door-ideal for boats, RVs, or hobby projects. Unwind in the screened-in gazebo overlooking the river, complete with electricity, a ceiling fan, storm window inserts, and a surrounding wooden deck-perfect for entertaining or relaxing with a view. Don't miss this rare opportunity to own a riverfront property with exceptional features, space, and location. Schedule your private showing today!
Zillow last checked: 8 hours ago
Listing updated: October 02, 2025 at 02:14am
Listing courtesy of:
Alan Lewis (815)535-7322,
RE/MAX Sauk Valley
Bought with:
Chandra Howard
RE/MAX Sauk Valley
Ryne Howard
RE/MAX Sauk Valley
Source: MRED as distributed by MLS GRID,MLS#: 12367676
Facts & features
Interior
Bedrooms & bathrooms
- Bedrooms: 3
- Bathrooms: 2
- Full bathrooms: 1
- 1/2 bathrooms: 1
Primary bedroom
- Level: Main
- Area: 204 Square Feet
- Dimensions: 12X17
Bedroom 2
- Level: Main
- Area: 156 Square Feet
- Dimensions: 12X13
Bedroom 3
- Level: Second
- Area: 247 Square Feet
- Dimensions: 13X19
Other
- Level: Second
- Area: 600 Square Feet
- Dimensions: 15X40
Dining room
- Features: Flooring (Carpet)
- Level: Main
- Area: 135 Square Feet
- Dimensions: 15X9
Kitchen
- Features: Flooring (Carpet)
- Level: Main
- Area: 126 Square Feet
- Dimensions: 18X7
Living room
- Features: Flooring (Hardwood)
- Level: Main
- Area: 270 Square Feet
- Dimensions: 15X18
Heating
- Natural Gas, Forced Air
Cooling
- Central Air
Appliances
- Included: Double Oven, Microwave, Refrigerator, Freezer, Oven
Features
- Flooring: Hardwood
- Basement: Unfinished,Crawl Space,Partial
- Number of fireplaces: 1
- Fireplace features: Wood Burning, Living Room
Interior area
- Total structure area: 1,875
- Total interior livable area: 1,875 sqft
Property
Parking
- Total spaces: 6
- Parking features: Asphalt, Heated Garage, Garage, On Site, Garage Owned, Detached, Off Street, Driveway, Owned
- Garage spaces: 2
- Has uncovered spaces: Yes
Accessibility
- Accessibility features: No Disability Access
Features
- Stories: 1
- Patio & porch: Deck, Porch
- Has view: Yes
- View description: Back of Property
- Water view: Back of Property
- Waterfront features: River Front, Waterfront
Lot
- Size: 0.75 Acres
- Dimensions: 133 X 320 X 315
Details
- Additional structures: Gazebo, RV/Boat Storage, Second Garage, Shed(s)
- Parcel number: 11224760260000
- Special conditions: None
Construction
Type & style
- Home type: SingleFamily
- Property subtype: Single Family Residence
Materials
- Vinyl Siding
- Foundation: Concrete Perimeter
- Roof: Asphalt
Condition
- New construction: No
Utilities & green energy
- Sewer: Septic Tank
- Water: Well
Community & neighborhood
Location
- Region: Rock Falls
Other
Other facts
- Listing terms: Cash
- Ownership: Fee Simple
Price history
| Date | Event | Price |
|---|---|---|
| 10/1/2025 | Sold | $305,000-12.6%$163/sqft |
Source: | ||
| 6/30/2025 | Price change | $349,000-11.4%$186/sqft |
Source: | ||
| 5/16/2025 | Listed for sale | $394,000$210/sqft |
Source: | ||
Public tax history
| Year | Property taxes | Tax assessment |
|---|---|---|
| 2024 | $4,685 | $60,948 +8.4% |
| 2023 | -- | $56,210 +19.2% |
| 2022 | $1,149 -3.4% | $47,160 +5.7% |
Find assessor info on the county website
Neighborhood: 61071
Nearby schools
GreatSchools rating
- 5/10East Coloma - Nelson Elementary SchoolGrades: PK-8Distance: 1.1 mi
- 4/10Rock Falls Township High SchoolGrades: 9-12Distance: 1.9 mi
Schools provided by the listing agent
- High: Rock Falls Township High School
- District: 13
Source: MRED as distributed by MLS GRID. This data may not be complete. We recommend contacting the local school district to confirm school assignments for this home.
Get pre-qualified for a loan
At Zillow Home Loans, we can pre-qualify you in as little as 5 minutes with no impact to your credit score.An equal housing lender. NMLS #10287.

