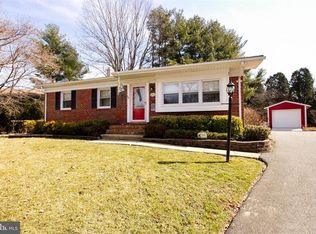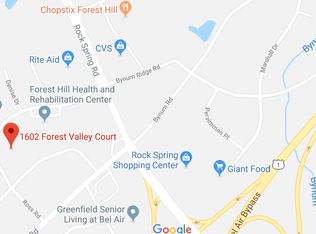Sold for $455,000 on 12/02/25
$455,000
110 Meadow Rd, Bel Air, MD 21014
3beds
2,343sqft
Single Family Residence
Built in 1958
0.57 Acres Lot
$456,600 Zestimate®
$194/sqft
$2,354 Estimated rent
Home value
$456,600
$434,000 - $479,000
$2,354/mo
Zestimate® history
Loading...
Owner options
Explore your selling options
What's special
Welcome back to a masterpiece of modern design! This gorgeously renovated 3-bedroom, 2-bathroom rancher offers the perfect blend of style, comfort, and convenience in a fantastic Bel Air location. From the moment you step inside, you'll be captivated by the bright, open concept living space featuring gleaming hardwood flooring and designer finishes throughout. The heart of the home is the spotless kitchen, a chef's delight boasting high-end stainless steel appliances, elegant quartz countertops, and sleek cabinetry. Both full bathrooms have been meticulously updated with chic tilework and modern vanities. The outdoor space is just as spectacular! Step through to your private retreat, where a newly installed patio awaits your outdoor furniture and fire pit. The spacious, level yard is fully fenced, providing a secure and perfect space for outdoor entertaining. This home offers the ease of true single-level living with none of the maintenance hassle, it's essentially a brand-new home! Don't miss the chance to own this stunning turnkey property in desirable Harford County.
Zillow last checked: 8 hours ago
Listing updated: December 02, 2025 at 04:02pm
Listed by:
Ruth Anne Strauss 443-286-7450,
Hyatt & Company Real Estate, LLC
Bought with:
Tim Markland, 658153
Cummings & Co. Realtors
Source: Bright MLS,MLS#: MDHR2048662
Facts & features
Interior
Bedrooms & bathrooms
- Bedrooms: 3
- Bathrooms: 2
- Full bathrooms: 2
- Main level bathrooms: 1
- Main level bedrooms: 3
Bedroom 1
- Features: Ceiling Fan(s), Flooring - HardWood
- Level: Main
- Area: 154 Square Feet
- Dimensions: 14 x 11
Bedroom 2
- Features: Ceiling Fan(s), Flooring - HardWood
- Level: Main
- Area: 130 Square Feet
- Dimensions: 13 x 10
Bedroom 3
- Features: Ceiling Fan(s), Flooring - HardWood
- Level: Main
- Area: 90 Square Feet
- Dimensions: 10 x 9
Family room
- Features: Ceiling Fan(s), Flooring - Carpet, Fireplace - Wood Burning
- Level: Main
- Area: 264 Square Feet
- Dimensions: 24 x 11
Kitchen
- Features: Flooring - HardWood, Kitchen Island
- Level: Main
- Area: 198 Square Feet
- Dimensions: 18 x 11
Laundry
- Features: Flooring - Laminated
- Level: Lower
- Area: 60 Square Feet
- Dimensions: 10 x 6
Living room
- Features: Flooring - HardWood
- Level: Main
- Area: 234 Square Feet
- Dimensions: 18 x 13
Recreation room
- Features: Flooring - Carpet
- Level: Lower
- Area: 209 Square Feet
- Dimensions: 19 x 11
Recreation room
- Features: Flooring - Carpet
- Level: Lower
- Area: 288 Square Feet
- Dimensions: 24 x 12
Heating
- Forced Air, Oil
Cooling
- Central Air, Electric
Appliances
- Included: Microwave, Dishwasher, Refrigerator, Cooktop, Electric Water Heater
- Laundry: Lower Level, Laundry Room
Features
- Attic, Ceiling Fan(s), Entry Level Bedroom, Eat-in Kitchen, Kitchen Island, Kitchen - Table Space, Recessed Lighting, Upgraded Countertops, Dry Wall
- Flooring: Ceramic Tile, Hardwood, Carpet, Wood
- Doors: Storm Door(s)
- Windows: Bay/Bow, Double Pane Windows
- Basement: Full,Finished
- Number of fireplaces: 1
- Fireplace features: Wood Burning
Interior area
- Total structure area: 2,626
- Total interior livable area: 2,343 sqft
- Finished area above ground: 1,508
- Finished area below ground: 835
Property
Parking
- Parking features: Asphalt, Driveway
- Has uncovered spaces: Yes
Accessibility
- Accessibility features: Other
Features
- Levels: Two
- Stories: 2
- Patio & porch: Porch
- Exterior features: Sidewalks
- Pool features: None
Lot
- Size: 0.57 Acres
- Dimensions: 192.00 x
Details
- Additional structures: Above Grade, Below Grade
- Parcel number: 1303107388
- Zoning: R2
- Special conditions: Standard
Construction
Type & style
- Home type: SingleFamily
- Architectural style: Ranch/Rambler
- Property subtype: Single Family Residence
Materials
- Brick, Vinyl Siding
- Foundation: Block
- Roof: Asphalt
Condition
- New construction: No
- Year built: 1958
Utilities & green energy
- Sewer: Public Sewer
- Water: Public
Community & neighborhood
Location
- Region: Bel Air
- Subdivision: Bel Forest
Other
Other facts
- Listing agreement: Exclusive Right To Sell
- Ownership: Fee Simple
Price history
| Date | Event | Price |
|---|---|---|
| 12/2/2025 | Sold | $455,000+1.1%$194/sqft |
Source: | ||
| 11/17/2025 | Pending sale | $450,000$192/sqft |
Source: | ||
| 11/6/2025 | Contingent | $450,000$192/sqft |
Source: | ||
| 11/5/2025 | Listed for sale | $450,000$192/sqft |
Source: | ||
| 10/27/2025 | Contingent | $450,000$192/sqft |
Source: | ||
Public tax history
| Year | Property taxes | Tax assessment |
|---|---|---|
| 2025 | $3,890 +13.5% | $356,900 +13.5% |
| 2024 | $3,428 +15.6% | $314,533 +15.6% |
| 2023 | $2,966 +18.4% | $272,167 +18.4% |
Find assessor info on the county website
Neighborhood: 21014
Nearby schools
GreatSchools rating
- 7/10Forest Lakes Elementary SchoolGrades: K-5Distance: 1 mi
- 8/10Bel Air Middle SchoolGrades: 6-8Distance: 2.6 mi
- 5/10Bel Air High SchoolGrades: 9-12Distance: 2.3 mi
Schools provided by the listing agent
- District: Harford County Public Schools
Source: Bright MLS. This data may not be complete. We recommend contacting the local school district to confirm school assignments for this home.

Get pre-qualified for a loan
At Zillow Home Loans, we can pre-qualify you in as little as 5 minutes with no impact to your credit score.An equal housing lender. NMLS #10287.
Sell for more on Zillow
Get a free Zillow Showcase℠ listing and you could sell for .
$456,600
2% more+ $9,132
With Zillow Showcase(estimated)
$465,732
