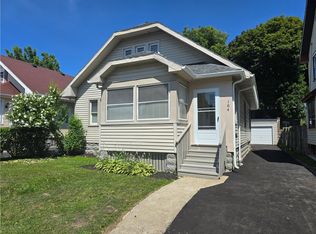Closed
$193,000
110 Midland Ave, Rochester, NY 14621
3beds
1,458sqft
Single Family Residence
Built in 1930
4,142.56 Square Feet Lot
$200,600 Zestimate®
$132/sqft
$1,577 Estimated rent
Home value
$200,600
$189,000 - $213,000
$1,577/mo
Zestimate® history
Loading...
Owner options
Explore your selling options
What's special
Welcome to this beautifully renovated Cape Cod featuring 3 bedrooms and 1 full bath! This move-in ready home offers a fully updated interior, including a brand-new kitchen with maple soft-close cabinets, quartz countertops, custom hardware, tiled backsplash, and stainless steel appliances—microwave and dishwasher included. The open floor plan connects the kitchen seamlessly with the dining area, creating an ideal space for entertaining.
The spacious, updated bathroom features all-new fixtures, tile, trim, lighting, and a modern vanity. Throughout the home, you'll find all-new drywall, LED lighting,trim, and LifeProof laminate flooring on the main level, with plush new carpet upstairs.
The second-floor primary bedroom is newly finished with drywall and includes a cozy sitting area and a walk-in closet. Additional highlights include a high-efficiency furnace, thermal windows, new exterior doors, maintenance-free vinyl siding, and a detached one-car garage. Enjoy relaxing on the enclosed front porch or entertaining on the back patio.
A perfect blend of charm and modern updates. Delayed negotiations May 28, 2025 at 9:00 pm.
Zillow last checked: 8 hours ago
Listing updated: July 28, 2025 at 08:58am
Listed by:
Jerome Davis 585-749-1618,
Empire Realty Group
Bought with:
Stephany N. Negron-Cartagena, 10401342850
R Realty Rochester LLC
Source: NYSAMLSs,MLS#: R1608704 Originating MLS: Rochester
Originating MLS: Rochester
Facts & features
Interior
Bedrooms & bathrooms
- Bedrooms: 3
- Bathrooms: 1
- Full bathrooms: 1
- Main level bathrooms: 1
- Main level bedrooms: 2
Heating
- Gas, Forced Air
Appliances
- Included: Gas Water Heater
- Laundry: In Basement
Features
- Attic, Ceiling Fan(s), Central Vacuum, Dining Area, Separate/Formal Dining Room, Entrance Foyer, Eat-in Kitchen, Separate/Formal Living Room, Living/Dining Room, Quartz Counters, Bedroom on Main Level, Main Level Primary
- Flooring: Carpet, Laminate, Varies
- Windows: Storm Window(s), Thermal Windows, Wood Frames
- Basement: Full
- Has fireplace: No
Interior area
- Total structure area: 1,458
- Total interior livable area: 1,458 sqft
Property
Parking
- Total spaces: 1
- Parking features: Detached, Garage
- Garage spaces: 1
Features
- Exterior features: Blacktop Driveway, Enclosed Porch, Porch
Lot
- Size: 4,142 sqft
- Dimensions: 40 x 103
- Features: Near Public Transit, Rectangular, Rectangular Lot, Residential Lot
Details
- Parcel number: 26140009176000010900000000
- Special conditions: Standard
Construction
Type & style
- Home type: SingleFamily
- Architectural style: Cape Cod,Patio Home
- Property subtype: Single Family Residence
Materials
- Attic/Crawl Hatchway(s) Insulated, Blown-In Insulation, Vinyl Siding, Copper Plumbing, PEX Plumbing
- Foundation: Block
- Roof: Asphalt
Condition
- Resale
- Year built: 1930
Utilities & green energy
- Electric: Circuit Breakers
- Sewer: Connected
- Water: Connected, Public
- Utilities for property: Cable Available, Electricity Connected, Sewer Connected, Water Connected
Community & neighborhood
Location
- Region: Rochester
- Subdivision: Jackson Park
Other
Other facts
- Listing terms: Cash,Conventional,FHA,VA Loan
Price history
| Date | Event | Price |
|---|---|---|
| 7/7/2025 | Sold | $193,000+43.1%$132/sqft |
Source: | ||
| 5/30/2025 | Pending sale | $134,900$93/sqft |
Source: | ||
| 5/21/2025 | Listed for sale | $134,900+296.8%$93/sqft |
Source: | ||
| 9/13/2024 | Sold | $34,000-66%$23/sqft |
Source: Public Record Report a problem | ||
| 6/30/2020 | Sold | $100,000+33.5%$69/sqft |
Source: | ||
Public tax history
| Year | Property taxes | Tax assessment |
|---|---|---|
| 2024 | -- | $135,500 +113.1% |
| 2023 | -- | $63,600 |
| 2022 | -- | $63,600 |
Find assessor info on the county website
Neighborhood: 14621
Nearby schools
GreatSchools rating
- NASchool 39 Andrew J TownsonGrades: PK-6Distance: 0.1 mi
- 2/10Northwest College Preparatory High SchoolGrades: 7-9Distance: 0.8 mi
- 4/10School Of The ArtsGrades: 7-12Distance: 1.9 mi
Schools provided by the listing agent
- District: Rochester
Source: NYSAMLSs. This data may not be complete. We recommend contacting the local school district to confirm school assignments for this home.
