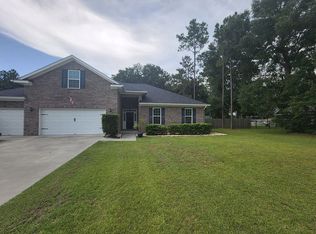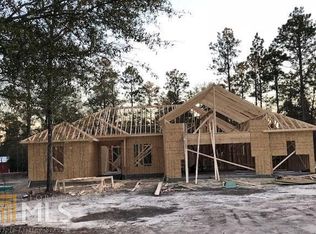Sold for $370,000
$370,000
110 Mingledorff Court, Springfield, GA 31329
4beds
2,433sqft
Single Family Residence
Built in 2018
0.69 Acres Lot
$408,100 Zestimate®
$152/sqft
$2,425 Estimated rent
Home value
$408,100
$388,000 - $429,000
$2,425/mo
Zestimate® history
Loading...
Owner options
Explore your selling options
What's special
Great location near Rincon and historic downtown Springfield! This 4 bedroom, 3 bathroom, all-brick home is located on a quiet cul-de-sac! The primary features of this home include a 3-car garage, an open floorplan with tall ceilings, solid-surface counters and stainless steel appliances in the kitchen, and a gas fireplace and built-in bookshelves in the living room. The master bedroom features a walk-in closet and ensuite bathroom with large garden tub, separate tiled shower, and dual vanities. The home has a split bedroom plan with two more bedrooms and a full bathroom located on the other side of the home. The extra large 4th bedroom upstairs has it's own full bathroom, and could double as a bonus/family room. Sitting on 0.69 acre, there's plenty of space to relax and enjoy time with family!
Zillow last checked: 8 hours ago
Listing updated: September 22, 2023 at 09:37am
Listed by:
Elaine Ceccacci 912-509-9132,
eXp Realty LLC
Bought with:
Kelsie M. Glasco, 359197
Platinum Properties
Source: Hive MLS,MLS#: SA294751
Facts & features
Interior
Bedrooms & bathrooms
- Bedrooms: 4
- Bathrooms: 3
- Full bathrooms: 3
Heating
- Electric, Heat Pump
Cooling
- Central Air, Electric
Appliances
- Included: Dishwasher, Electric Water Heater, Microwave, Oven, Range, Refrigerator
- Laundry: Laundry Room, Washer Hookup, Dryer Hookup
Features
- Breakfast Bar, Breakfast Area, Ceiling Fan(s), Double Vanity, Entrance Foyer, Garden Tub/Roman Tub, High Ceilings, Main Level Primary, Primary Suite, Pantry, Pull Down Attic Stairs, Recessed Lighting, Split Bedrooms, Separate Shower, Vaulted Ceiling(s), Fireplace, Programmable Thermostat
- Windows: Double Pane Windows
- Attic: Pull Down Stairs
- Number of fireplaces: 1
- Fireplace features: Gas, Living Room, Gas Log
Interior area
- Total interior livable area: 2,433 sqft
Property
Parking
- Total spaces: 3
- Parking features: Attached
- Garage spaces: 3
Features
- Patio & porch: Front Porch, Porch, Screened
- Pool features: Above Ground
- Fencing: Wood,Privacy,Yard Fenced
Lot
- Size: 0.69 Acres
- Features: Cul-De-Sac, Sprinkler System
Details
- Parcel number: 0409A00000029000
- Zoning: R-1
- Special conditions: Standard
Construction
Type & style
- Home type: SingleFamily
- Architectural style: Ranch,Traditional
- Property subtype: Single Family Residence
Materials
- Brick
- Foundation: Slab
- Roof: Asphalt
Condition
- Year built: 2018
Utilities & green energy
- Sewer: Septic Tank
- Water: Shared Well
- Utilities for property: Cable Available, Underground Utilities
Green energy
- Energy efficient items: Windows
Community & neighborhood
Location
- Region: Springfield
- Subdivision: Copperfield
HOA & financial
HOA
- Has HOA: No
Other
Other facts
- Listing agreement: Exclusive Right To Sell
- Listing terms: Cash,Conventional,1031 Exchange,FHA,USDA Loan,VA Loan
- Ownership type: Homeowner/Owner
- Road surface type: Asphalt
Price history
| Date | Event | Price |
|---|---|---|
| 9/22/2023 | Sold | $370,000-7.5%$152/sqft |
Source: | ||
| 8/18/2023 | Listed for sale | $400,000+29.1%$164/sqft |
Source: | ||
| 12/22/2021 | Sold | $309,900$127/sqft |
Source: | ||
| 11/27/2021 | Contingent | $309,900$127/sqft |
Source: | ||
| 11/22/2021 | Listed for sale | $309,900+19.2%$127/sqft |
Source: | ||
Public tax history
| Year | Property taxes | Tax assessment |
|---|---|---|
| 2024 | $4,000 -17.3% | $165,806 -1.3% |
| 2023 | $4,839 +24.2% | $168,062 +27.5% |
| 2022 | $3,896 +432.9% | $131,846 +15.7% |
Find assessor info on the county website
Neighborhood: 31329
Nearby schools
GreatSchools rating
- 7/10Ebenezer Elementary SchoolGrades: PK-5Distance: 3.3 mi
- 7/10Effingham County Middle SchoolGrades: 6-8Distance: 4.8 mi
- 6/10Effingham County High SchoolGrades: 9-12Distance: 4.6 mi
Schools provided by the listing agent
- Elementary: Ebenezer
- Middle: ECMS
- High: ECHS
Source: Hive MLS. This data may not be complete. We recommend contacting the local school district to confirm school assignments for this home.
Get pre-qualified for a loan
At Zillow Home Loans, we can pre-qualify you in as little as 5 minutes with no impact to your credit score.An equal housing lender. NMLS #10287.
Sell for more on Zillow
Get a Zillow Showcase℠ listing at no additional cost and you could sell for .
$408,100
2% more+$8,162
With Zillow Showcase(estimated)$416,262

