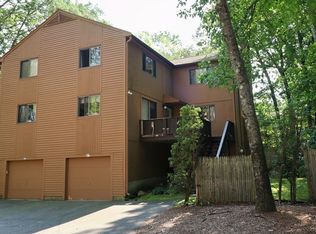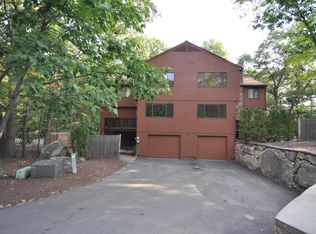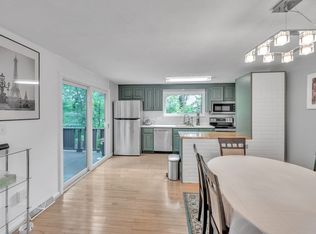Sold for $420,000
$420,000
110 Mountain Gate Rd Unit 110, Ashland, MA 01721
2beds
1,537sqft
Condominium, Townhouse
Built in 1982
-- sqft lot
$-- Zestimate®
$273/sqft
$-- Estimated rent
Home value
Not available
Estimated sales range
Not available
Not available
Zestimate® history
Loading...
Owner options
Explore your selling options
What's special
Nestled among the trees yet convenient to everything - this 2-bed, 1.5 bath condo epitomizes modern comfort and tranquility. Newly installed windows and slider flood the interior with natural light, offering serene views of lush surroundings from inside, or outside from the large deck. An open-concept layout connects the living and dining areas seamlessly - ideal for entertaining - and the wood burning fireplace is a bonus. A well-appointed and efficient kitchen/dining room area boasts newer stainless steel appliances and ample storage and opens to the deck. The main bedroom features a spacious double closet with a closet system for prime organization The full bath is spacious while a versatile second bedroom and adds to to the flexibility of the home. Downstairs there is a perfect office space with a large window. The location is perfect as well -close to shopping and restaurants and minutes from 2 T stations and all commuter routes - yet peaceful and quiet. Don't miss this.
Zillow last checked: 8 hours ago
Listing updated: November 04, 2024 at 10:19am
Listed by:
Pamela Bathen 508-309-0808,
Oak Realty 508-309-0808
Bought with:
Kelly Szebeni
Access Realty Group, Inc.
Source: MLS PIN,MLS#: 73280351
Facts & features
Interior
Bedrooms & bathrooms
- Bedrooms: 2
- Bathrooms: 2
- Full bathrooms: 1
- 1/2 bathrooms: 1
Primary bedroom
- Features: Closet, Flooring - Wall to Wall Carpet, Closet - Double
- Level: Second
- Area: 280
- Dimensions: 14 x 20
Bedroom 2
- Features: Closet, Flooring - Wall to Wall Carpet
- Level: Second
- Area: 196
- Dimensions: 14 x 14
Primary bathroom
- Features: No
Bathroom 1
- Features: Bathroom - Half, Flooring - Stone/Ceramic Tile
- Level: First
- Area: 30
- Dimensions: 5 x 6
Bathroom 2
- Features: Bathroom - Full, Bathroom - With Tub & Shower, Closet - Linen, Flooring - Stone/Ceramic Tile
- Level: Second
- Area: 60
- Dimensions: 5 x 12
Dining room
- Features: Bathroom - Half, Flooring - Wall to Wall Carpet, Deck - Exterior, Open Floorplan, Slider
- Level: Main,First
- Area: 266
- Dimensions: 14 x 19
Kitchen
- Features: Flooring - Stone/Ceramic Tile, Deck - Exterior, Open Floorplan, Slider, Stainless Steel Appliances, Peninsula
- Level: Main,First
- Area: 112
- Dimensions: 14 x 8
Living room
- Features: Flooring - Wall to Wall Carpet, Deck - Exterior, Exterior Access, Open Floorplan
- Level: Main,First
- Area: 266
- Dimensions: 19 x 14
Office
- Features: Flooring - Wall to Wall Carpet
- Level: Basement
- Area: 221
- Dimensions: 13 x 17
Heating
- Forced Air, Natural Gas
Cooling
- Central Air, Unit Control
Appliances
- Included: Microwave, Washer, Dryer, ENERGY STAR Qualified Refrigerator, ENERGY STAR Qualified Dishwasher, Range
- Laundry: Electric Dryer Hookup, Washer Hookup, In Basement, In Unit
Features
- Home Office, High Speed Internet
- Flooring: Tile, Carpet, Flooring - Wall to Wall Carpet
- Doors: Insulated Doors
- Windows: Insulated Windows, Screens
- Has basement: Yes
- Number of fireplaces: 1
- Fireplace features: Living Room
- Common walls with other units/homes: End Unit,Corner
Interior area
- Total structure area: 1,537
- Total interior livable area: 1,537 sqft
Property
Parking
- Total spaces: 3
- Parking features: Attached, Under, Garage Door Opener, Storage, Off Street, Deeded, Paved
- Attached garage spaces: 1
- Uncovered spaces: 2
Features
- Patio & porch: Deck - Wood
- Exterior features: Deck - Wood, Screens, Rain Gutters, Professional Landscaping, Stone Wall
Details
- Parcel number: M:025.0 B:0316 L:1600.3,3297123
- Zoning: RES
Construction
Type & style
- Home type: Townhouse
- Property subtype: Condominium, Townhouse
Materials
- Frame
- Roof: Shingle
Condition
- Year built: 1982
Utilities & green energy
- Electric: 100 Amp Service
- Sewer: Public Sewer
- Water: Public
- Utilities for property: for Gas Range, for Electric Dryer, Washer Hookup
Green energy
- Energy efficient items: Thermostat
Community & neighborhood
Community
- Community features: Shopping, Park, Bike Path, Conservation Area, Private School, Public School, T-Station
Location
- Region: Ashland
HOA & financial
HOA
- HOA fee: $271 monthly
- Amenities included: Tennis Court(s), Playground
- Services included: Insurance, Maintenance Structure, Road Maintenance, Maintenance Grounds, Snow Removal, Reserve Funds
Other
Other facts
- Listing terms: Contract
Price history
| Date | Event | Price |
|---|---|---|
| 10/29/2024 | Sold | $420,000-1.2%$273/sqft |
Source: MLS PIN #73280351 Report a problem | ||
| 9/23/2024 | Contingent | $425,000$277/sqft |
Source: MLS PIN #73280351 Report a problem | ||
| 9/10/2024 | Price change | $425,000-5.5%$277/sqft |
Source: MLS PIN #73280351 Report a problem | ||
| 8/21/2024 | Listed for sale | $449,900$293/sqft |
Source: MLS PIN #73280351 Report a problem | ||
Public tax history
Tax history is unavailable.
Neighborhood: 01721
Nearby schools
GreatSchools rating
- NAHenry E Warren Elementary SchoolGrades: K-2Distance: 0.5 mi
- 8/10Ashland Middle SchoolGrades: 6-8Distance: 2.2 mi
- 8/10Ashland High SchoolGrades: 9-12Distance: 1.7 mi
Schools provided by the listing agent
- Elementary: Warren/Pittaway
- Middle: Ams
- High: Ahs
Source: MLS PIN. This data may not be complete. We recommend contacting the local school district to confirm school assignments for this home.

Get pre-qualified for a loan
At Zillow Home Loans, we can pre-qualify you in as little as 5 minutes with no impact to your credit score.An equal housing lender. NMLS #10287.


