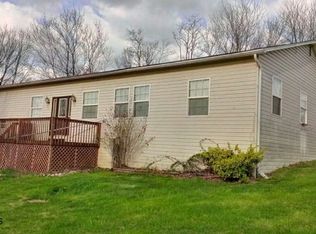Sold for $500,000
$500,000
110 Mowry Estates Rd, Schellsburg, PA 15559
3beds
2,596sqft
Single Family Residence
Built in 2000
1.61 Acres Lot
$504,700 Zestimate®
$193/sqft
$2,062 Estimated rent
Home value
$504,700
Estimated sales range
Not available
$2,062/mo
Zestimate® history
Loading...
Owner options
Explore your selling options
What's special
Welcome to this Home Sweet Home! To this astounding, pristine, meticulously and well maintained to perfection home! Move in Ready in everyway! Relaxation is offered throughout this home inside and around the property. When entering, the foyer, opens into the living and dining area then to the kitchen you just see that instant Wow!! Featuring the Luxury flooring with a nice open floor plan. Adjacent to the sunroom is the balcony to relax and enjoy the views. The eat-kitchen has oak cabinetry featuring smoked gray appliances and a pantry for additional storage, a box beam ceiling with recess lighting. The master suite has its own master bath plenty of sunlight with views of the backyard. The main bathroom is light and bright offering natural sunlight. The family/theater room has a 1/2 bath and plumb for a tub or stand up shower, 2 large TV,s, propane fireplace. Laundry room off family room and the integral garage for additional storage. The 2 car garage is temperature controlled with its impressive poxy flooring. The 30 ft RV/boat garage offers overhead storage. Step outside to the pool area offering a large stone waterfall surrounded by the timber tech decking and stone pavers and beautifully landscaped with its heart scape lighting. Visit the Large firepit and Tree house!! Fun for ALL making it your Happy Place! Country Living at its best. Within minutes of Shawnee State Park offering kayaking, fishing and trails. Buyer can purchase additional furniture in the home for $5000 from the seller.
Zillow last checked: 8 hours ago
Listing updated: September 30, 2025 at 05:26am
Listed by:
Vickie Lemley 814-285-2241,
Howard Hanna Bardell Realty
Bought with:
NON MEMBER, 0225194075
Non Subscribing Office
Source: Bright MLS,MLS#: PABD2002690
Facts & features
Interior
Bedrooms & bathrooms
- Bedrooms: 3
- Bathrooms: 3
- Full bathrooms: 2
- 1/2 bathrooms: 1
- Main level bathrooms: 3
- Main level bedrooms: 3
Basement
- Area: 1248
Heating
- Heat Pump, Forced Air, Oil, Propane
Cooling
- Heat Pump, Programmable Thermostat, Electric
Appliances
- Included: Microwave, Dishwasher, Dryer, Oven/Range - Electric, Refrigerator, Stainless Steel Appliance(s), Electric Water Heater
- Laundry: In Basement
Features
- Dry Wall
- Flooring: Luxury Vinyl
- Windows: Double Pane Windows
- Basement: Finished,Garage Access,Heated,Exterior Entry,Walk-Out Access,Windows,Workshop,Interior Entry
- Number of fireplaces: 1
- Fireplace features: Gas/Propane
Interior area
- Total structure area: 2,596
- Total interior livable area: 2,596 sqft
- Finished area above ground: 1,348
- Finished area below ground: 1,248
Property
Parking
- Total spaces: 5
- Parking features: Storage, Basement, Garage Faces Front, Garage Faces Side, Garage Door Opener, Inside Entrance, Oversized, Driveway, Attached
- Attached garage spaces: 5
- Has uncovered spaces: Yes
Accessibility
- Accessibility features: Other
Features
- Levels: One
- Stories: 1
- Has private pool: Yes
- Pool features: Above Ground, Salt Water, Vinyl, Private
- Has view: Yes
- View description: Mountain(s), Trees/Woods
Lot
- Size: 1.61 Acres
- Features: Rural
Details
- Additional structures: Above Grade, Below Grade
- Parcel number: C8018F
- Zoning: NONE
- Special conditions: Standard
Construction
Type & style
- Home type: SingleFamily
- Architectural style: Ranch/Rambler
- Property subtype: Single Family Residence
Materials
- Frame, Vinyl Siding
- Roof: Shingle
Condition
- Excellent
- New construction: No
- Year built: 2000
Utilities & green energy
- Sewer: Private Septic Tank
- Water: Well
Community & neighborhood
Location
- Region: Schellsburg
- Subdivision: Napier Twp
- Municipality: NAPIER TWP
Other
Other facts
- Listing agreement: Exclusive Right To Sell
- Listing terms: Cash,Conventional
- Ownership: Fee Simple
Price history
| Date | Event | Price |
|---|---|---|
| 9/30/2025 | Sold | $500,000-9.1%$193/sqft |
Source: | ||
| 8/1/2025 | Pending sale | $550,000$212/sqft |
Source: | ||
| 7/9/2025 | Listed for sale | $550,000$212/sqft |
Source: | ||
Public tax history
| Year | Property taxes | Tax assessment |
|---|---|---|
| 2024 | $64 +4% | $4,400 |
| 2023 | $61 +11.1% | $4,400 |
| 2022 | $55 -2.6% | $4,400 |
Find assessor info on the county website
Neighborhood: 15559
Nearby schools
GreatSchools rating
- 6/10Chestnut Ridge Middle SchoolGrades: 3-7Distance: 5.6 mi
- 7/10Chestnut Ridge Senior High SchoolGrades: 8-12Distance: 6.2 mi
- NAChestnut Ridge Central El SchoolGrades: PK-2Distance: 6.1 mi
Schools provided by the listing agent
- Elementary: Chestnut Ridge
- Middle: Chestnut Ridge
- High: Chestnut Ridge
- District: Chestnut Ridge
Source: Bright MLS. This data may not be complete. We recommend contacting the local school district to confirm school assignments for this home.
Get pre-qualified for a loan
At Zillow Home Loans, we can pre-qualify you in as little as 5 minutes with no impact to your credit score.An equal housing lender. NMLS #10287.
