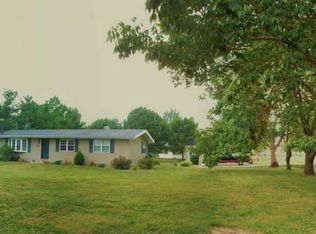Sold for $133,250 on 06/30/23
$133,250
110 N 2nd St, Camp Point, IL 62320
3beds
1,080sqft
Single Family Residence, Residential
Built in 1984
10,385 Square Feet Lot
$150,900 Zestimate®
$123/sqft
$1,196 Estimated rent
Home value
$150,900
$143,000 - $158,000
$1,196/mo
Zestimate® history
Loading...
Owner options
Explore your selling options
What's special
Fall in love with this adorable 3-bedroom home the moment you walk in the front door. You will notice the open feel and great flow from the living room through the open dining room into the newly updated kitchen with conveying ss appliances and French doors leading to a great, newly poured, private patio space. Inside you will enjoy tons of natural light, main floor laundry and large rooms with plenty of closet space. This sweet home also offers an attached garage and fully fenced backyard. Tons of updates have been made leaving you with nothing to do but unpack. New HVAC, flooring, paint, electric, can lighting, garage walls, outdoor - front siding, stump removal, gutter repairs, landscaping and fencing as well as a newer roof
Zillow last checked: 8 hours ago
Listing updated: July 02, 2023 at 01:02pm
Listed by:
Carol Shaffer 217-224-1598,
Bower & Associates Inc., REALTORS
Bought with:
Lisa Hapke, 471021930
Bower & Associates Inc., REALTORS Mt. Sterling
Source: RMLS Alliance,MLS#: QC4242939 Originating MLS: Quad City Area Realtor Association
Originating MLS: Quad City Area Realtor Association

Facts & features
Interior
Bedrooms & bathrooms
- Bedrooms: 3
- Bathrooms: 1
- Full bathrooms: 1
Bedroom 1
- Level: Main
- Dimensions: 12ft 0in x 12ft 0in
Bedroom 2
- Level: Main
- Dimensions: 11ft 0in x 12ft 0in
Bedroom 3
- Level: Main
- Dimensions: 10ft 0in x 12ft 0in
Other
- Level: Main
- Dimensions: 9ft 0in x 13ft 0in
Kitchen
- Level: Main
- Dimensions: 9ft 0in x 11ft 0in
Living room
- Level: Main
- Dimensions: 13ft 0in x 16ft 0in
Main level
- Area: 1080
Heating
- Electric, Forced Air
Cooling
- Central Air
Appliances
- Included: Dryer, Microwave, Range, Refrigerator, Washer, Electric Water Heater
Features
- Basement: None
Interior area
- Total structure area: 1,080
- Total interior livable area: 1,080 sqft
Property
Parking
- Total spaces: 1
- Parking features: Attached, Parking Pad
- Attached garage spaces: 1
- Has uncovered spaces: Yes
- Details: Number Of Garage Remotes: 0
Features
- Patio & porch: Patio
Lot
- Size: 10,385 sqft
- Dimensions: 155 x 67
- Features: Level
Details
- Parcel number: 030079900300
Construction
Type & style
- Home type: SingleFamily
- Architectural style: Ranch
- Property subtype: Single Family Residence, Residential
Materials
- Frame, Vinyl Siding
- Roof: Shingle
Condition
- New construction: No
- Year built: 1984
Utilities & green energy
- Sewer: Public Sewer
- Water: Public
Community & neighborhood
Location
- Region: Camp Point
- Subdivision: None
Other
Other facts
- Road surface type: Paved
Price history
| Date | Event | Price |
|---|---|---|
| 6/30/2023 | Sold | $133,250+2.5%$123/sqft |
Source: | ||
| 5/25/2023 | Contingent | $130,000$120/sqft |
Source: | ||
| 5/19/2023 | Listed for sale | $130,000+100%$120/sqft |
Source: | ||
| 4/6/2023 | Sold | $65,000-9.6%$60/sqft |
Source: | ||
| 3/15/2023 | Contingent | $71,900$67/sqft |
Source: | ||
Public tax history
| Year | Property taxes | Tax assessment |
|---|---|---|
| 2024 | $2,535 +16.6% | $44,410 +35.6% |
| 2023 | $2,175 +75.2% | $32,750 +5.2% |
| 2022 | $1,241 -25.1% | $31,130 +2.9% |
Find assessor info on the county website
Neighborhood: 62320
Nearby schools
GreatSchools rating
- NACentral Elementary Grade SchoolGrades: PK-2Distance: 0.5 mi
- 7/10Central Junior High SchoolGrades: 5-8Distance: 2.2 mi
- 6/10Central High SchoolGrades: 9-12Distance: 2.2 mi
Schools provided by the listing agent
- High: Central
Source: RMLS Alliance. This data may not be complete. We recommend contacting the local school district to confirm school assignments for this home.

Get pre-qualified for a loan
At Zillow Home Loans, we can pre-qualify you in as little as 5 minutes with no impact to your credit score.An equal housing lender. NMLS #10287.
