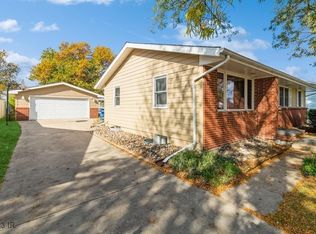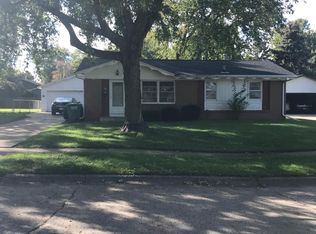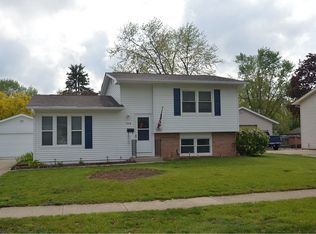Welcome to this charming ranch home located in a great location on the NE side of Ankeny. Great location that is in the center of Ankeny that's close to schools, restaurants, retail, and just minutes from the interstate. Walking up to the home, you will notice the new exterior paint and large oversized 2 stall garage. Inside, new carpet was installed throughout the spacious living room, hallway, and bedrooms. Great natural light through the large newly installed windows. Your dining space is right off your living room with brand new flooring as well. The kitchen is conveniently located right off the dining space with plenty of storage space. Freshly painted interior walls as well. Down the hall, you have 3 spacious bedrooms and a full bathroom. Down to the finished lower level, you have a second living space and a 4th bedroom and full bathroom. Outside, there is a fully fenced-in spacious yard.
This property is off market, which means it's not currently listed for sale or rent on Zillow. This may be different from what's available on other websites or public sources.



