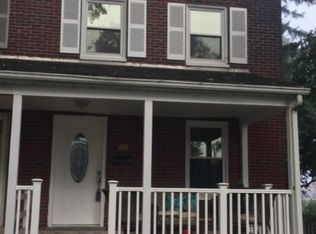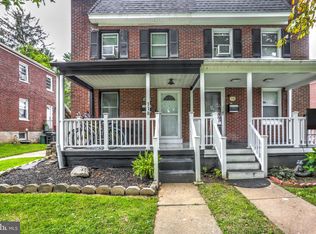Sold for $270,000
$270,000
110 Nassau Rd, Lancaster, PA 17602
3beds
1,683sqft
Single Family Residence
Built in 1950
6,534 Square Feet Lot
$279,200 Zestimate®
$160/sqft
$1,936 Estimated rent
Home value
$279,200
$265,000 - $293,000
$1,936/mo
Zestimate® history
Loading...
Owner options
Explore your selling options
What's special
Charming Semi-Detached Home Just Outside Lancaster City! Welcome to this beautifully updated 3-bedroom, 2-bath gem nestled on a picturesque, tree-lined street just minutes from the heart of Lancaster City. Step inside to discover stunning hardwood floors and an abundance of natural light that fills every room. You’ll love the thoughtful upgrades throughout—from the brand-new washer and dryer, water heater, and central air system, to the fabulous modern touches that make this home move-in ready. Enjoy morning coffee or evening gatherings on the stone patio overlooking a private, fully fenced backyard—perfect for relaxing or entertaining. A handy shed adds extra storage space. The finished, walk-out basement provides additional living space with a durable epoxy floor—ideal for a rec room, home gym, or office. Conveniently located close to shops, dining, and entertainment, while also offering easy access to major routes, this home truly offers the best of both worlds. Don’t miss your chance to make this lovely home yours—schedule your showing today!
Zillow last checked: 8 hours ago
Listing updated: July 22, 2025 at 05:01pm
Listed by:
Sharon McDonnell 717-808-5750,
Lusk & Associates Sotheby's International Realty
Bought with:
Danielle Beattie, RS351437
Keller Williams Elite
Source: Bright MLS,MLS#: PALA2070852
Facts & features
Interior
Bedrooms & bathrooms
- Bedrooms: 3
- Bathrooms: 2
- Full bathrooms: 2
Bedroom 1
- Features: Flooring - HardWood
- Level: Upper
- Area: 150 Square Feet
- Dimensions: 10 x 15
Bedroom 2
- Features: Flooring - HardWood
- Level: Upper
- Area: 99 Square Feet
- Dimensions: 11 x 9
Bedroom 3
- Features: Flooring - HardWood
- Level: Upper
- Area: 72 Square Feet
- Dimensions: 8 x 9
Bathroom 1
- Features: Flooring - HardWood
- Level: Upper
- Area: 42 Square Feet
- Dimensions: 7 x 6
Bathroom 2
- Level: Lower
Family room
- Features: Flooring - Carpet
- Level: Lower
- Area: 198 Square Feet
- Dimensions: 22 x 9
Family room
- Level: Lower
Kitchen
- Features: Flooring - Concrete
- Level: Main
- Area: 150 Square Feet
- Dimensions: 10 x 15
Laundry
- Features: Flooring - Vinyl
- Level: Lower
- Area: 70 Square Feet
- Dimensions: 7 x 10
Living room
- Features: Flooring - HardWood
- Level: Main
- Area: 315 Square Feet
- Dimensions: 21 x 15
Heating
- Forced Air, Natural Gas
Cooling
- Central Air, Electric
Appliances
- Included: Dryer, Oven/Range - Gas, Refrigerator, Water Heater, Washer, Gas Water Heater
- Laundry: Laundry Room
Features
- Built-in Features, Combination Dining/Living, Family Room Off Kitchen
- Flooring: Hardwood, Vinyl, Wood
- Windows: Bay/Bow
- Basement: Full,Finished,Walk-Out Access
- Has fireplace: No
Interior area
- Total structure area: 1,683
- Total interior livable area: 1,683 sqft
- Finished area above ground: 1,122
- Finished area below ground: 561
Property
Parking
- Parking features: On Street
- Has uncovered spaces: Yes
Accessibility
- Accessibility features: None
Features
- Levels: Two
- Stories: 2
- Patio & porch: Patio, Porch
- Exterior features: Sidewalks
- Pool features: None
- Fencing: Full,Privacy
Lot
- Size: 6,534 sqft
- Features: Level
Details
- Additional structures: Above Grade, Below Grade, Outbuilding
- Parcel number: 3405158100000
- Zoning: RESIDENTIAL
- Special conditions: Standard
Construction
Type & style
- Home type: SingleFamily
- Architectural style: Colonial
- Property subtype: Single Family Residence
- Attached to another structure: Yes
Materials
- Brick, Masonry
- Foundation: Block
- Roof: Asphalt
Condition
- Excellent
- New construction: No
- Year built: 1950
Utilities & green energy
- Electric: 100 Amp Service
- Sewer: Public Sewer
- Water: Public
- Utilities for property: Natural Gas Available, Electricity Available, Cable Connected
Community & neighborhood
Location
- Region: Lancaster
- Subdivision: Lancaster Twp
- Municipality: LANCASTER TWP
Other
Other facts
- Listing agreement: Exclusive Right To Sell
- Listing terms: Cash,Conventional,FHA,VA Loan
- Ownership: Fee Simple
Price history
| Date | Event | Price |
|---|---|---|
| 7/22/2025 | Sold | $270,000+3.9%$160/sqft |
Source: | ||
| 6/21/2025 | Pending sale | $259,900$154/sqft |
Source: | ||
| 6/16/2025 | Listed for sale | $259,900+23.8%$154/sqft |
Source: | ||
| 11/6/2023 | Listing removed | -- |
Source: | ||
| 11/5/2021 | Sold | $210,000$125/sqft |
Source: | ||
Public tax history
| Year | Property taxes | Tax assessment |
|---|---|---|
| 2025 | $3,576 +1.5% | $122,200 |
| 2024 | $3,524 +2.4% | $122,200 |
| 2023 | $3,443 +6.3% | $122,200 |
Find assessor info on the county website
Neighborhood: East Side
Nearby schools
GreatSchools rating
- 4/10Burrowes SchoolGrades: PK-5Distance: 0.1 mi
- 4/10Lincoln Middle SchoolGrades: 6-8Distance: 0.3 mi
- 5/10Mccaskey CampusGrades: 9-12Distance: 0.6 mi
Schools provided by the listing agent
- District: School District Of Lancaster
Source: Bright MLS. This data may not be complete. We recommend contacting the local school district to confirm school assignments for this home.
Get pre-qualified for a loan
At Zillow Home Loans, we can pre-qualify you in as little as 5 minutes with no impact to your credit score.An equal housing lender. NMLS #10287.
Sell for more on Zillow
Get a Zillow Showcase℠ listing at no additional cost and you could sell for .
$279,200
2% more+$5,584
With Zillow Showcase(estimated)$284,784

