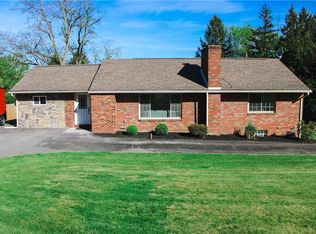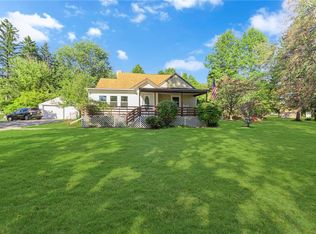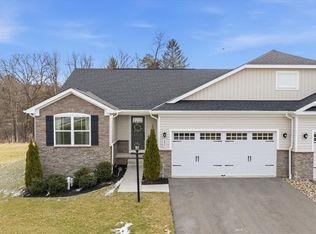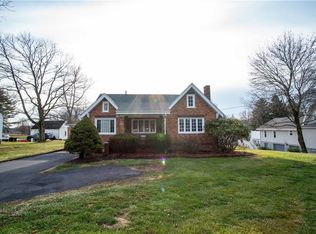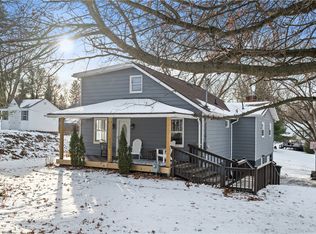Beautifully refreshed ranch set on a leafy homesite surrounded by mature hardwoods. Step into a bright entry that opens to a warm, inviting family room with custom blinds, wainscoting, a ceiling fan, and plenty of natural light. The dining area offers easy access to the expansive deck and well-kept yard. The updated kitchen features granite counters, tile flooring, stainless appliances, and 42" soft-close cabinetry with modern hardware, plus a cozy eat-in nook. The primary suite provides a serene escape with a spa-inspired bath, sleek vanity, and glass tile accents. Two additional bedrooms include ceiling fans and great storage, served by an upgraded hall bath with tile and glass details. Outside, enjoy the large deck, generous yard, and wide concrete driveway. A newer metal roof and thoughtful updates throughout make this home an ideal blend of comfort and charm.
For sale
Price cut: $1K (12/18)
$325,000
110 Oakville Rd, Beaver Falls, PA 15010
3beds
--sqft
Est.:
Single Family Residence
Built in 1940
0.62 Acres Lot
$302,300 Zestimate®
$--/sqft
$-- HOA
What's special
Generous yardLarge deckNewer metal roofBright entryCustom blindsWell-kept yardSpa-inspired bath
- 86 days |
- 918 |
- 27 |
Zillow last checked: 8 hours ago
Listing updated: January 15, 2026 at 06:45am
Listed by:
Pierre Khoury 724-776-3686,
BERKSHIRE HATHAWAY THE PREFERRED REALTY 724-776-3686
Source: WPMLS,MLS#: 1731746 Originating MLS: West Penn Multi-List
Originating MLS: West Penn Multi-List
Tour with a local agent
Facts & features
Interior
Bedrooms & bathrooms
- Bedrooms: 3
- Bathrooms: 2
- Full bathrooms: 2
Primary bedroom
- Level: Main
- Dimensions: 14x13
Bedroom 2
- Level: Main
- Dimensions: 16x9
Bedroom 3
- Level: Main
- Dimensions: 13x10
Dining room
- Level: Main
- Dimensions: 9x9
Entry foyer
- Level: Main
- Dimensions: 6x5
Entry foyer
- Level: Main
- Dimensions: 10x8
Family room
- Level: Main
- Dimensions: 16x10
Kitchen
- Level: Main
- Dimensions: 19x10
Laundry
- Level: Main
Heating
- Electric, Heat Pump
Cooling
- Electric
Appliances
- Included: Some Electric Appliances, Dishwasher, Disposal, Microwave, Stove
Features
- Flooring: Ceramic Tile, Hardwood, Carpet
- Has basement: No
Property
Parking
- Total spaces: 1
- Parking features: Attached, Garage, Garage Door Opener
- Has attached garage: Yes
Features
- Levels: One
- Stories: 1
Lot
- Size: 0.62 Acres
- Dimensions: 130 x 216 x 90 x 206
Details
- Parcel number: 570120416000
Construction
Type & style
- Home type: SingleFamily
- Architectural style: Ranch
- Property subtype: Single Family Residence
Materials
- Vinyl Siding
- Roof: Composition
Condition
- Resale
- Year built: 1940
Utilities & green energy
- Sewer: Public Sewer
- Water: Public
Community & HOA
Location
- Region: Beaver Falls
Financial & listing details
- Tax assessed value: $1,741,000
- Annual tax amount: $2,858
- Date on market: 11/26/2025
Estimated market value
$302,300
$287,000 - $317,000
$1,195/mo
Price history
Price history
| Date | Event | Price |
|---|---|---|
| 12/18/2025 | Price change | $325,000-0.3% |
Source: | ||
| 12/17/2025 | Price change | $326,000+0.3% |
Source: BHHS broker feed #1731746 Report a problem | ||
| 11/26/2025 | Listed for sale | $325,000+14% |
Source: | ||
| 10/2/2025 | Listing removed | $285,000 |
Source: BHHS broker feed #1700688 Report a problem | ||
| 8/22/2025 | Listed for sale | $285,000-5% |
Source: | ||
| 8/13/2025 | Contingent | $299,900 |
Source: | ||
| 7/18/2025 | Price change | $299,900-2% |
Source: | ||
| 6/9/2025 | Price change | $306,000-1.3% |
Source: | ||
| 5/13/2025 | Listed for sale | $310,000+55.4% |
Source: | ||
| 3/24/2021 | Listing removed | -- |
Source: Owner Report a problem | ||
| 6/5/2020 | Sold | $199,500-0.2% |
Source: Public Record Report a problem | ||
| 4/9/2020 | Pending sale | $199,900 |
Source: Owner Report a problem | ||
| 3/4/2020 | Listed for sale | $199,900+208% |
Source: Owner Report a problem | ||
| 9/5/2019 | Sold | $64,900 |
Source: | ||
| 7/30/2019 | Pending sale | $64,900 |
Source: Keller Williams Sewickley #1393702 Report a problem | ||
| 7/24/2019 | Price change | $64,900-7.2% |
Source: Keller Williams Sewickley #1393702 Report a problem | ||
| 7/19/2019 | Listed for sale | $69,900 |
Source: Keller Williams Sewickley #1393702 Report a problem | ||
| 7/18/2019 | Pending sale | $69,900 |
Source: Keller Williams Sewickley #1393702 Report a problem | ||
| 7/13/2019 | Price change | $69,900-6.7% |
Source: Keller Williams Sewickley #1393702 Report a problem | ||
| 6/24/2019 | Price change | $74,900-16.7% |
Source: Keller Williams Sewickley #1393702 Report a problem | ||
| 6/6/2019 | Listed for sale | $89,900+4669.2% |
Source: Keller Williams Sewickley #1393702 Report a problem | ||
| 5/9/2019 | Sold | $1,885-98.1% |
Source: Public Record Report a problem | ||
| 5/4/2019 | Price change | $100,000+117.4% |
Source: Keller Williams Sewickley #1393702 Report a problem | ||
| 5/1/2019 | Listed for sale | $46,000-50% |
Source: Keller Williams Sewickley #P112GB1 Report a problem | ||
| 10/13/2005 | Sold | $92,000+155.6% |
Source: Public Record Report a problem | ||
| 4/1/1999 | Sold | $36,000 |
Source: Public Record Report a problem | ||
Public tax history
Public tax history
| Year | Property taxes | Tax assessment |
|---|---|---|
| 2023 | $1,938 | $17,150 |
| 2022 | $1,938 +1.8% | $17,150 |
| 2021 | $1,904 +2.8% | $17,150 |
| 2020 | $1,852 | $17,150 |
| 2019 | $1,852 +315.4% | $17,150 |
| 2018 | $446 +17.1% | $17,150 |
| 2017 | $381 | $17,150 |
| 2016 | $381 | $17,150 |
| 2015 | $381 | $17,150 |
| 2014 | $381 | $17,150 |
| 2013 | -- | $17,150 |
| 2012 | -- | $17,150 |
| 2011 | -- | $17,150 |
| 2010 | -- | $17,150 |
| 2008 | -- | $17,150 |
| 2007 | -- | $17,150 |
| 2006 | -- | $17,150 |
Find assessor info on the county website
BuyAbility℠ payment
Est. payment
$1,911/mo
Principal & interest
$1524
Property taxes
$387
Climate risks
Neighborhood: 15010
Nearby schools
GreatSchools rating
- 5/10Highland Middle SchoolGrades: 5-8Distance: 1.6 mi
- 7/10Blackhawk High SchoolGrades: 9-12Distance: 2.5 mi
Schools provided by the listing agent
- District: Blackhawk
Source: WPMLS. This data may not be complete. We recommend contacting the local school district to confirm school assignments for this home.
