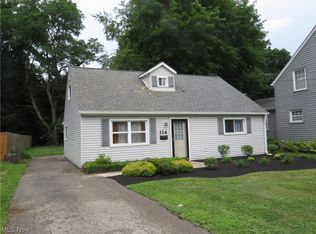Sold for $225,000
$225,000
110 Overlook Rd, Painesville, OH 44077
3beds
1,877sqft
Single Family Residence
Built in 1931
0.25 Acres Lot
$236,500 Zestimate®
$120/sqft
$1,700 Estimated rent
Home value
$236,500
$215,000 - $258,000
$1,700/mo
Zestimate® history
Loading...
Owner options
Explore your selling options
What's special
This charming 1931 colonial in Painesville Twp boasts over 1,800 sq ft, preserving many original details and abundant charm. The breezeway serves as both a mudroom and entry point to this 3-bed, 2-bath home, featuring a main floor bath for convenience. Enjoy the warmth of a gas fireplace in the living room, alongside a light-filled family room. The kitchen offers an eat-in area, complemented by a formal dining room. While the home awaits personal updates, its solid structure shines. The property includes a spacious 24' x 48' detached garage with room for 6 vehicles and is ideal for a mechanic or small business owner in need of storage, and a tastefully landscaped yard with perennial beauty with brick patio for entertaining. The home has had numerous updates completed in 2024 including: new electrical panel, new carpet upstairs, paint, drywall/plaster repair, outlets and covers replaced, basement walls/floors painted, wood floors rejuvenated, deck & exterior foundation painted, furnace cleaned and serviced, septic cleaned and inspected - riser added and much more. This is a must see.
Zillow last checked: 8 hours ago
Listing updated: April 12, 2024 at 10:03am
Listing Provided by:
Claire Jazbec 440-669-7343,
Keller Williams Greater Cleveland Northeast
Bought with:
Steve K Forsythe, 268874
Platinum Real Estate
Michelle A Underwood, 2014002328
Platinum Real Estate
Source: MLS Now,MLS#: 5023571 Originating MLS: Lake Geauga Area Association of REALTORS
Originating MLS: Lake Geauga Area Association of REALTORS
Facts & features
Interior
Bedrooms & bathrooms
- Bedrooms: 3
- Bathrooms: 2
- Full bathrooms: 2
- Main level bathrooms: 1
Primary bedroom
- Description: Flooring: Carpet
- Features: Window Treatments
- Level: Second
- Dimensions: 12.00 x 14.00
Bedroom
- Description: Flooring: Carpet
- Features: Window Treatments
- Level: Second
- Dimensions: 9.00 x 10.00
Bedroom
- Description: Flooring: Carpet
- Features: Window Treatments
- Level: Second
- Dimensions: 11.00 x 14.00
Bathroom
- Level: First
- Dimensions: 4.00 x 6.00
Bathroom
- Description: Flooring: Ceramic Tile
- Level: Second
- Dimensions: 11.00 x 9.00
Dining room
- Description: Flooring: Wood
- Features: Window Treatments
- Level: First
- Dimensions: 13.00 x 11.00
Eat in kitchen
- Description: Flooring: Wood
- Level: First
- Dimensions: 11.00 x 11.06
Family room
- Description: Flooring: Wood
- Level: First
- Dimensions: 18.00 x 11.00
Library
- Description: Flooring: Wood
- Level: First
- Dimensions: 12.00 x 8.00
Living room
- Description: Flooring: Wood
- Features: Fireplace, Window Treatments
- Level: First
- Dimensions: 12.06 x 25.06
Sunroom
- Description: Flooring: Luxury Vinyl Tile
- Level: First
- Dimensions: 10.00 x 8.00
Heating
- Forced Air, Fireplace(s), Gas
Cooling
- None
Appliances
- Included: Dryer, Dishwasher, Range, Refrigerator, Washer
- Laundry: In Basement
Features
- Basement: Partial,Unfinished
- Number of fireplaces: 1
- Fireplace features: Gas Log, Living Room, Gas
Interior area
- Total structure area: 1,877
- Total interior livable area: 1,877 sqft
- Finished area above ground: 1,877
Property
Parking
- Total spaces: 6
- Parking features: Drive Through, Detached, Garage, Paved, Unpaved
- Garage spaces: 6
Features
- Levels: Two
- Stories: 2
Lot
- Size: 0.25 Acres
- Dimensions: 50 x 222
Details
- Parcel number: 11A020B000060
- Special conditions: Estate
Construction
Type & style
- Home type: SingleFamily
- Architectural style: Colonial,Traditional
- Property subtype: Single Family Residence
Materials
- Aluminum Siding, Vinyl Siding
- Foundation: Block
- Roof: Asphalt,Fiberglass,Shingle
Condition
- Year built: 1931
Utilities & green energy
- Sewer: Septic Tank
- Water: Public
Community & neighborhood
Location
- Region: Painesville
Other
Other facts
- Listing terms: Cash,Contract,FHA,VA Loan
Price history
| Date | Event | Price |
|---|---|---|
| 4/12/2024 | Sold | $225,000$120/sqft |
Source: | ||
| 3/29/2024 | Pending sale | $225,000$120/sqft |
Source: | ||
| 3/15/2024 | Contingent | $225,000$120/sqft |
Source: | ||
| 3/13/2024 | Listed for sale | $225,000+4.7%$120/sqft |
Source: | ||
| 1/25/2024 | Listing removed | -- |
Source: | ||
Public tax history
| Year | Property taxes | Tax assessment |
|---|---|---|
| 2024 | $3,325 +31.9% | $65,910 +30.2% |
| 2023 | $2,521 +1.5% | $50,640 |
| 2022 | $2,485 -0.4% | $50,640 |
Find assessor info on the county website
Neighborhood: 44077
Nearby schools
GreatSchools rating
- 7/10Hale Road Elementary SchoolGrades: K-5Distance: 0.5 mi
- 5/10Riverside Jr/Sr High SchoolGrades: 8-12Distance: 0.5 mi
- 5/10Henry F Lamuth Middle SchoolGrades: 6-8Distance: 2.6 mi
Schools provided by the listing agent
- District: Riverside LSD Lake- 4306
Source: MLS Now. This data may not be complete. We recommend contacting the local school district to confirm school assignments for this home.
Get pre-qualified for a loan
At Zillow Home Loans, we can pre-qualify you in as little as 5 minutes with no impact to your credit score.An equal housing lender. NMLS #10287.
Sell for more on Zillow
Get a Zillow Showcase℠ listing at no additional cost and you could sell for .
$236,500
2% more+$4,730
With Zillow Showcase(estimated)$241,230

