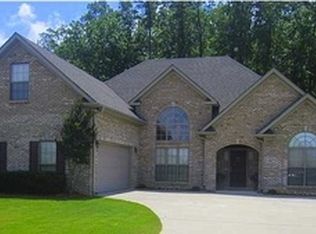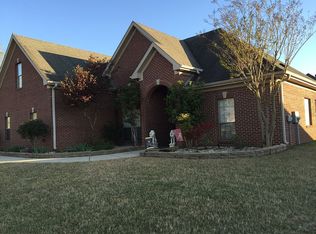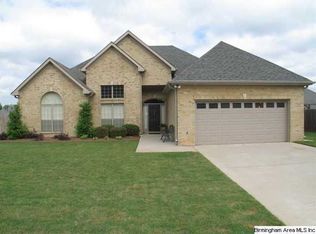Sold for $380,000
$380,000
110 Parliament Rd, Maylene, AL 35114
4beds
2,596sqft
Single Family Residence
Built in 2005
0.25 Acres Lot
$384,600 Zestimate®
$146/sqft
$2,437 Estimated rent
Home value
$384,600
$300,000 - $492,000
$2,437/mo
Zestimate® history
Loading...
Owner options
Explore your selling options
What's special
This immaculate brick home is in pristine condition and boasts a spacious master suite on the main level featuring double tray ceilings. The luxurious master bath includes a corner jetted tub, separate vanities, and a walk-in shower. The home offers a split bedroom layout with a large bonus bedroom on the second level, complete with a full bath. The kitchen is equipped with solid surface countertops, stainless steel appliances, and a breakfast bar. Laundry room is conveniently located next to the kitchen. Throughout the home you'll find plantation shutters, hardwood floors, laminate and ceramic tile, as well as new carpeting. Enjoy the outdoors on the screened porch with its stylish wooden ceiling, or in the newly fenced rear yard. This home is much larger than most in the area and is beautifully landscaped. This home is turn key and ready to go with updated lighting, fans, new water heater, HVAC system, Roof(2017),and gutter guards around home. Don't miss your chance to make it yours!
Zillow last checked: 8 hours ago
Listing updated: May 31, 2025 at 06:01pm
Listed by:
Matthew Blevins 205-719-7685,
Local Realty
Bought with:
Matthew Blevins
Local Realty
Source: GALMLS,MLS#: 21411840
Facts & features
Interior
Bedrooms & bathrooms
- Bedrooms: 4
- Bathrooms: 3
- Full bathrooms: 3
Primary bedroom
- Level: First
Bedroom 1
- Level: First
Bedroom 2
- Level: First
Bedroom 3
- Level: Second
Primary bathroom
- Level: First
Dining room
- Level: First
Kitchen
- Level: First
Basement
- Area: 0
Heating
- Electric
Cooling
- Electric, Ceiling Fan(s)
Appliances
- Included: Dishwasher, Disposal, Microwave, Electric Oven, Gas Water Heater
- Laundry: Electric Dryer Hookup, Washer Hookup, Main Level, Laundry Room, Laundry (ROOM), Yes
Features
- High Ceilings, Smooth Ceilings, Tray Ceiling(s), Double Vanity, Tub/Shower Combo
- Flooring: Carpet, Hardwood, Tile
- Windows: Bay Window(s), Double Pane Windows
- Attic: Walk-In,Yes
- Number of fireplaces: 1
- Fireplace features: Tile (FIREPL), Great Room, Gas
Interior area
- Total interior livable area: 2,596 sqft
- Finished area above ground: 2,596
- Finished area below ground: 0
Property
Parking
- Total spaces: 2
- Parking features: Driveway, Garage Faces Front
- Garage spaces: 2
- Has uncovered spaces: Yes
Features
- Levels: One and One Half
- Stories: 1
- Patio & porch: Covered, Screened, Patio, Porch Screened
- Pool features: In Ground, Community
- Has spa: Yes
- Spa features: Bath
- Has view: Yes
- View description: None
- Waterfront features: No
Lot
- Size: 0.25 Acres
Details
- Additional structures: Storage
- Parcel number: 232032002003.000
- Special conditions: N/A
Construction
Type & style
- Home type: SingleFamily
- Property subtype: Single Family Residence
Materials
- Brick
- Foundation: Slab
Condition
- Year built: 2005
Utilities & green energy
- Water: Public
- Utilities for property: Sewer Connected, Underground Utilities
Community & neighborhood
Community
- Community features: Playground, Tennis Court(s)
Location
- Region: Maylene
- Subdivision: Cedar Grove At Sterling Gate
HOA & financial
HOA
- Has HOA: Yes
- HOA fee: $350 annually
- Amenities included: Other
Other
Other facts
- Price range: $380K - $380K
Price history
| Date | Event | Price |
|---|---|---|
| 5/29/2025 | Sold | $380,000-1.3%$146/sqft |
Source: | ||
| 5/21/2025 | Pending sale | $385,000$148/sqft |
Source: | ||
| 3/31/2025 | Contingent | $385,000$148/sqft |
Source: | ||
| 3/26/2025 | Price change | $385,000-3.5%$148/sqft |
Source: | ||
| 3/14/2025 | Listed for sale | $399,000+30.8%$154/sqft |
Source: | ||
Public tax history
| Year | Property taxes | Tax assessment |
|---|---|---|
| 2025 | $1,682 +1.2% | $31,900 +1.1% |
| 2024 | $1,662 | $31,540 +7.6% |
| 2023 | -- | $29,300 +6.9% |
Find assessor info on the county website
Neighborhood: 35114
Nearby schools
GreatSchools rating
- 9/10Creek View Elementary SchoolGrades: PK-3Distance: 1.4 mi
- 7/10Thompson Middle SchoolGrades: 6-8Distance: 1.4 mi
- 7/10Thompson High SchoolGrades: 9-12Distance: 1.1 mi
Schools provided by the listing agent
- Elementary: Creek View
- Middle: Thompson
- High: Thompson
Source: GALMLS. This data may not be complete. We recommend contacting the local school district to confirm school assignments for this home.
Get a cash offer in 3 minutes
Find out how much your home could sell for in as little as 3 minutes with a no-obligation cash offer.
Estimated market value
$384,600


