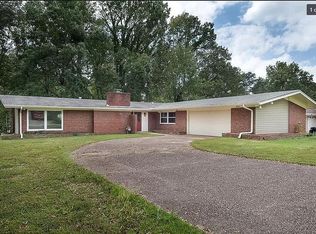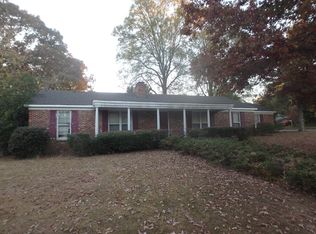Sold for $300,000
$300,000
110 Patsy Dr, Florence, AL 35633
3beds
2,035sqft
Single Family Residence
Built in 1961
0.54 Acres Lot
$302,100 Zestimate®
$147/sqft
$1,944 Estimated rent
Home value
$302,100
$254,000 - $356,000
$1,944/mo
Zestimate® history
Loading...
Owner options
Explore your selling options
What's special
This updated single-level brick home will check all of your boxes! Offering 3 bedrooms, 2.5 baths, and 2,035 sq ft of living space. Inside, you’ll find lots of updates throughout, including fresh flooring, kitchen cabinets with granite countertops, updated appliances, and an amazing picture window at the sink overlooking the huge privacy fenced back yard! Other features include a large level lot with towering mature oak trees, a two-car attached garage, a laundry room with a sink, ample storage, and numerous large windows bringing in tons of natural light and great views to the outside! While the floor plan is what you might expect from a traditional ranch style, it feels like a great blend of openness with a "just right" amount of designated areas... All conveniently located and within a stone's throw to Forest Hills Elementary school! Don't miss this one!
Zillow last checked: 8 hours ago
Listing updated: October 24, 2025 at 02:17pm
Listed by:
Mike Randall 256-366-9779,
Coldwell Banker Pinnacle Properties
Bought with:
RE/MAX Tri-State
Source: Strategic MLS Alliance,MLS#: 524835
Facts & features
Interior
Bedrooms & bathrooms
- Bedrooms: 3
- Bathrooms: 3
- Full bathrooms: 2
- 1/2 bathrooms: 1
- Main level bedrooms: 3
Basement
- Area: 0
Heating
- Central, Heat Pump
Cooling
- Central Air, Electric, Heat Pump
Appliances
- Included: Dishwasher, Disposal, Electric Range, Electric Water Heater, Microwave, Refrigerator, Stainless Steel Appliance(s)
- Laundry: Laundry Room, Sink
Features
- Granite Counters, Entrance Foyer
- Flooring: Ceramic Tile, Hardwood, Laminate, Vinyl
- Has basement: No
- Attic: Access Only
- Number of fireplaces: 2
- Fireplace features: Gas Log
Interior area
- Total structure area: 2,547
- Total interior livable area: 2,035 sqft
- Finished area above ground: 2,035
- Finished area below ground: 0
Property
Parking
- Total spaces: 2
- Parking features: Garage
- Garage spaces: 2
Features
- Levels: One
- Stories: 1
- Patio & porch: Covered, Front Porch, Patio
- Fencing: Back Yard,Privacy
Lot
- Size: 0.54 Acres
- Dimensions: 100 x 216.5 IRR
Details
- Parcel number: 1508274003019000
- Zoning: R1
- Other equipment: Radon Mitigation System
Construction
Type & style
- Home type: SingleFamily
- Architectural style: Ranch,Traditional
- Property subtype: Single Family Residence
Materials
- Brick
- Foundation: Crawl Space
- Roof: Architectual/Dimensional,Shingle
Condition
- Year built: 1961
Utilities & green energy
- Sewer: Public Sewer
Community & neighborhood
Location
- Region: Florence
- Subdivision: Forest Hills
Other
Other facts
- Price range: $300K - $300K
Price history
| Date | Event | Price |
|---|---|---|
| 10/24/2025 | Sold | $300,000$147/sqft |
Source: Strategic MLS Alliance #524835 Report a problem | ||
| 9/24/2025 | Pending sale | $300,000$147/sqft |
Source: Strategic MLS Alliance #524835 Report a problem | ||
| 9/19/2025 | Listed for sale | $300,000$147/sqft |
Source: Strategic MLS Alliance #524835 Report a problem | ||
| 7/21/2023 | Sold | $300,000+1.7%$147/sqft |
Source: | ||
| 6/28/2023 | Pending sale | $295,000$145/sqft |
Source: Strategic MLS Alliance #511574 Report a problem | ||
Public tax history
| Year | Property taxes | Tax assessment |
|---|---|---|
| 2024 | $992 -49.6% | $21,560 -46.4% |
| 2023 | $1,970 +153.1% | $40,200 +133.7% |
| 2022 | $778 +16.2% | $17,200 +14.8% |
Find assessor info on the county website
Neighborhood: 35633
Nearby schools
GreatSchools rating
- 5/10Forest Hills SchoolGrades: PK-4Distance: 0.2 mi
- 5/10Florence Freshman CenterGrades: 9Distance: 1.3 mi
- 7/10Florence High SchoolGrades: 10-12Distance: 1.3 mi
Schools provided by the listing agent
- Elementary: Florence
- Middle: Florence
- High: Florence
Source: Strategic MLS Alliance. This data may not be complete. We recommend contacting the local school district to confirm school assignments for this home.
Get pre-qualified for a loan
At Zillow Home Loans, we can pre-qualify you in as little as 5 minutes with no impact to your credit score.An equal housing lender. NMLS #10287.

