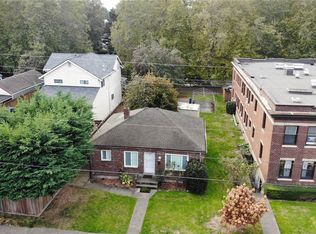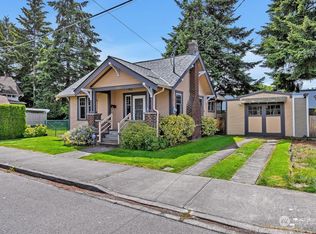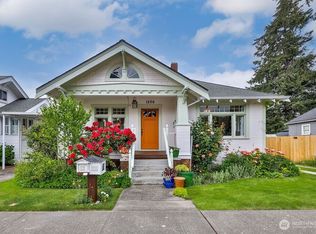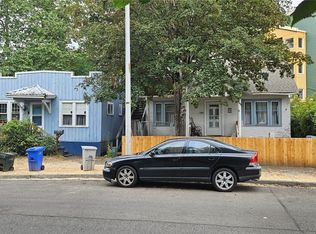Sold
Listed by:
Garrett Brown,
Windermere Real Estate Central
Bought with: Better Properties - Metro
$575,000
110 Pelly Avenue N, Renton, WA 98057
2beds
1,200sqft
Single Family Residence
Built in 1941
5,375.3 Square Feet Lot
$571,100 Zestimate®
$479/sqft
$2,295 Estimated rent
Home value
$571,100
$525,000 - $617,000
$2,295/mo
Zestimate® history
Loading...
Owner options
Explore your selling options
What's special
This bungalow combines modern updates with thoughtful design, offering 2 bedrooms, a versatile upstairs flex space, and two full luxury bathrooms. Major systems—including roof, siding, electrical, plumbing, and sheetrock—were updated in 2018, providing peace of mind and move-in readiness. The kitchen features stainless steel appliances, soft-close cabinets, and a mix of tile and laminate flooring for style and durability. Outside, enjoy a fully fenced backyard and a new retaining wall added in 2025. The detached garage, with alley access, is well-positioned for future use as an additional rental unit or studio space. Ideally located near Cedar River Park, Renton Community Center, schools, 405, and local museums and amenities.
Zillow last checked: 8 hours ago
Listing updated: August 28, 2025 at 04:04am
Offers reviewed: Jun 24
Listed by:
Garrett Brown,
Windermere Real Estate Central
Bought with:
Jen Turner, 46883
Better Properties - Metro
Source: NWMLS,MLS#: 2394585
Facts & features
Interior
Bedrooms & bathrooms
- Bedrooms: 2
- Bathrooms: 2
- Full bathrooms: 2
- Main level bathrooms: 2
- Main level bedrooms: 2
Primary bedroom
- Level: Main
Bedroom
- Level: Main
Bathroom full
- Level: Main
Bathroom full
- Level: Main
Entry hall
- Level: Main
Kitchen with eating space
- Level: Main
Living room
- Level: Main
Heating
- Baseboard, Electric
Cooling
- None
Appliances
- Included: Dishwasher(s), Dryer(s), Refrigerator(s), Washer(s)
Features
- Flooring: Ceramic Tile, Laminate, Carpet
- Basement: None
- Has fireplace: No
Interior area
- Total structure area: 1,200
- Total interior livable area: 1,200 sqft
Property
Parking
- Total spaces: 1
- Parking features: Detached Garage, Off Street
- Garage spaces: 1
Features
- Levels: One
- Stories: 1
- Entry location: Main
Lot
- Size: 5,375 sqft
- Features: Curbs, Open Lot, Paved, Secluded, Deck, Fenced-Fully, High Speed Internet, Outbuildings
- Topography: Level
- Residential vegetation: Garden Space
Details
- Parcel number: 722400013503
- Special conditions: Standard
Construction
Type & style
- Home type: SingleFamily
- Property subtype: Single Family Residence
Materials
- Wood Siding, Wood Products
- Roof: Composition
Condition
- Year built: 1941
- Major remodel year: 2018
Utilities & green energy
- Sewer: Sewer Connected
- Water: Public
Community & neighborhood
Location
- Region: Renton
- Subdivision: Renton
Other
Other facts
- Listing terms: Cash Out,Conventional
- Cumulative days on market: 6 days
Price history
| Date | Event | Price |
|---|---|---|
| 8/28/2025 | Listing removed | $2,800$2/sqft |
Source: Zillow Rentals Report a problem | ||
| 8/20/2025 | Listed for rent | $2,800+1.8%$2/sqft |
Source: Zillow Rentals Report a problem | ||
| 8/8/2025 | Listing removed | $2,750$2/sqft |
Source: Zillow Rentals Report a problem | ||
| 7/30/2025 | Price change | $2,750+3.8%$2/sqft |
Source: Zillow Rentals Report a problem | ||
| 7/29/2025 | Listed for rent | $2,650$2/sqft |
Source: Zillow Rentals Report a problem | ||
Public tax history
| Year | Property taxes | Tax assessment |
|---|---|---|
| 2024 | $6,108 -5.1% | $597,000 -0.5% |
| 2023 | $6,436 +3.9% | $600,000 -7.3% |
| 2022 | $6,195 +5.2% | $647,000 +21.8% |
Find assessor info on the county website
Neighborhood: North Renton
Nearby schools
GreatSchools rating
- 3/10Highlands Elementary SchoolGrades: K-5Distance: 1.2 mi
- 4/10Dimmitt Middle SchoolGrades: 6-8Distance: 1.4 mi
- 3/10Renton Senior High SchoolGrades: 9-12Distance: 0.4 mi
Get a cash offer in 3 minutes
Find out how much your home could sell for in as little as 3 minutes with a no-obligation cash offer.
Estimated market value$571,100
Get a cash offer in 3 minutes
Find out how much your home could sell for in as little as 3 minutes with a no-obligation cash offer.
Estimated market value
$571,100



