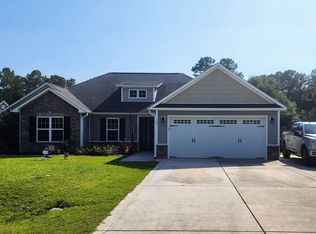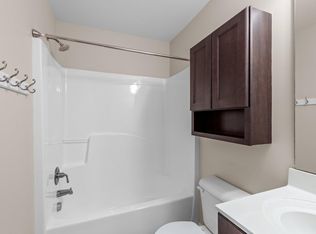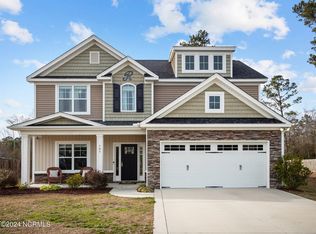This beautiful home is located in the desirable Peyton's Ridge neighborhood. With tons to offer we're sure it will WOW you. Croffer ceilings, incredible outdoor space, and a in ground pool perfect for hot summers here in North Carolina. Close to Camp Lejeune, schools, downtown Swansboro, and not far from the beach. Don't miss out on this stunning home. Call today!! MOTIVATED SELLER.
This property is off market, which means it's not currently listed for sale or rent on Zillow. This may be different from what's available on other websites or public sources.


