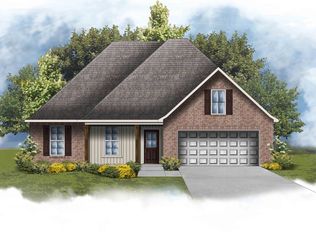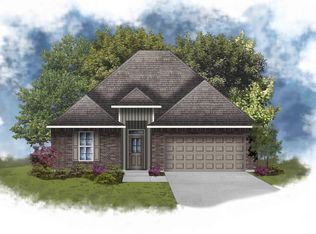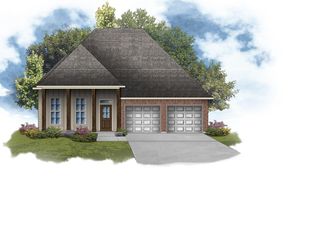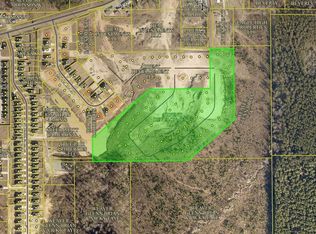Sold on 05/04/23
Price Unknown
110 Pine Lake Rd, Calhoun, LA 71225
3beds
1,765sqft
Site Build, Residential
Built in 2023
0.3 Acres Lot
$283,000 Zestimate®
$--/sqft
$2,564 Estimated rent
Home value
$283,000
$269,000 - $297,000
$2,564/mo
Zestimate® history
Loading...
Owner options
Explore your selling options
What's special
Brand NEW Construction by DSLD HOMES in the Pine Lake Community! The NOLANA III G plan has an open floor plan with 3 bedrooms, 2 full bathrooms. This home includes upgraded ceramic tile flooring, handicapped accessible toilets, oil rubbed bronze kitchen faucet & more. Special features include beautiful 3 cm slab granite counter-tops in kitchen & bathrooms, kitchen island, walk-in pantry, master is located to the back of the home for privacy with a double sink vanity, walk-in closet, garden tub & separate shower, smart connect Wi-Fi thermostat, tank-less gas water heater, covered patio, fully sodded yard with seasonal landscaping & the list goes on... too many added features to list!
Zillow last checked: 8 hours ago
Listing updated: May 04, 2023 at 01:59pm
Listed by:
Saun Sullivan,
Cicero Realty LLC
Bought with:
Saun Sullivan
Cicero Realty LLC
Source: NELAR,MLS#: 205027
Facts & features
Interior
Bedrooms & bathrooms
- Bedrooms: 3
- Bathrooms: 2
- Full bathrooms: 2
- Main level bathrooms: 2
- Main level bedrooms: 3
Primary bedroom
- Description: Floor: Carpet
- Level: First
- Area: 210
Bedroom
- Description: Floor: Carpet
- Level: First
- Area: 116
Bedroom 1
- Description: Floor: Carpet
- Level: First
- Area: 116
Dining room
- Description: Floor: Tile
- Level: First
- Area: 143
Kitchen
- Description: Floor: Tile
- Level: First
- Area: 160.6
Living room
- Description: Floor: Tile
- Level: First
- Area: 286.16
Heating
- Central, Natural Gas
Cooling
- Central Air
Appliances
- Included: Microwave, Range Hood, Electric Range, Tankless Water Heater
Features
- Ceiling Fan(s), Walk-In Closet(s)
- Windows: Double Pane Windows, None
- Has fireplace: No
- Fireplace features: None
Interior area
- Total structure area: 2,361
- Total interior livable area: 1,765 sqft
Property
Parking
- Total spaces: 2
- Parking features: Hard Surface Drv., Garage Door Opener
- Attached garage spaces: 2
- Has uncovered spaces: Yes
Features
- Levels: One
- Stories: 1
- Patio & porch: Covered Patio
- Fencing: None
- Waterfront features: None
Lot
- Size: 0.30 Acres
- Dimensions: 60 x 164 x 103 x 156
- Features: Landscaped, Cleared
Details
- Parcel number: 135650
- Zoning: Res
- Zoning description: Res
Construction
Type & style
- Home type: SingleFamily
- Architectural style: Traditional
- Property subtype: Site Build, Residential
Materials
- Brick Veneer, Vinyl Siding
- Foundation: Slab
- Roof: Asphalt Shingle
Condition
- true
- New construction: Yes
- Year built: 2023
Utilities & green energy
- Electric: Electric Company: Entergy
- Gas: Natural Gas, Gas Company: Centerpoint
- Sewer: Public Sewer
- Water: Public, Electric Company: Greater Ouachita
- Utilities for property: Natural Gas Connected
Community & neighborhood
Security
- Security features: Carbon Monoxide Detector(s)
Location
- Region: Calhoun
- Subdivision: Pine Lake
Other
Other facts
- Road surface type: Paved
Price history
| Date | Event | Price |
|---|---|---|
| 5/4/2023 | Sold | -- |
Source: | ||
Public tax history
| Year | Property taxes | Tax assessment |
|---|---|---|
| 2024 | $1,698 +379.2% | $26,088 +560.5% |
| 2023 | $354 +1.1% | $3,950 |
| 2022 | $350 -1.2% | $3,950 |
Find assessor info on the county website
Neighborhood: 71225
Nearby schools
GreatSchools rating
- NACalhoun Elementary SchoolGrades: PK-2Distance: 3.5 mi
- 7/10Calhoun Middle SchoolGrades: 6-8Distance: 2.9 mi
- 6/10West Ouachita High SchoolGrades: 8-12Distance: 6.8 mi
Schools provided by the listing agent
- Elementary: Calhoun/Central
- Middle: Calhoun O
- High: West Ouachita
Source: NELAR. This data may not be complete. We recommend contacting the local school district to confirm school assignments for this home.



