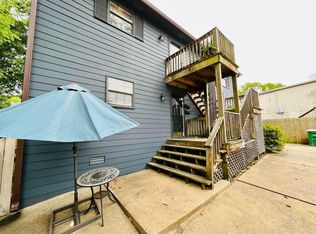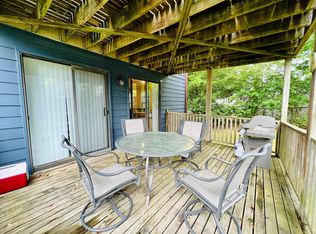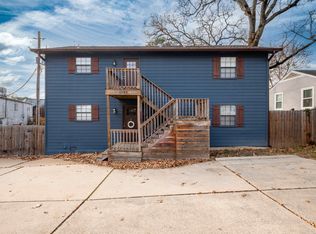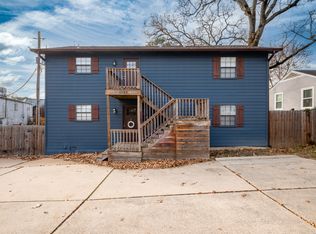Closed
$295,000
110 Pine Valley Rd, Little Rock, AR 72207
4beds
4baths
2,268sqft
Duplex
Built in 1983
-- sqft lot
$-- Zestimate®
$130/sqft
$2,595 Estimated rent
Home value
Not available
Estimated sales range
Not available
$2,595/mo
Zestimate® history
Loading...
Owner options
Explore your selling options
What's special
Excellent investment opportunity in the heart of Little Rock! This well-maintained duplex features two spacious units, each offering 2 bedrooms and 2 full bathrooms. Both units are currently rented for $1,200/month, providing a solid income stream of $2,400/month total. Each unit includes: Durable vinyl plank flooring throughout Refrigerator, oven/stove, and dishwasher Open living spaces with functional layouts Low-maintenance construction and finishes This property is ideal for investors or owner-occupants looking to live in one unit and lease the other. Located in a desirable central Little Rock neighborhood, with convenient access to shopping, dining, and major employers.
Zillow last checked: 8 hours ago
Listing updated: August 29, 2025 at 09:17am
Listed by:
Brian L Lasley 501-975-5551,
The Lasley Company
Bought with:
Casey Jones, AR
Janet Jones Company
Source: CARMLS,MLS#: 25029015
Facts & features
Interior
Bedrooms & bathrooms
- Bedrooms: 4
- Bathrooms: 4
Heating
- Natural Gas
Cooling
- Electric
Appliances
- Included: Built-In Range, Electric Range, Dishwasher, Refrigerator
- Laundry: Washer Hookup, Electric Dryer Hookup
Features
- Walk-In Closet(s), Primary Bedroom with Bath, Sheet Rock
- Flooring: Tile, Luxury Vinyl
- Basement: None
- Attic: Attic Vent-Turbo
- Has fireplace: Yes
- Fireplace features: Wood Burning
Interior area
- Total structure area: 2,268
- Total interior livable area: 2,268 sqft
Property
Parking
- Total spaces: 3
- Parking features: Parking Pad, Three Car
Features
- Levels: Two
- Fencing: Partial
Lot
- Size: 5,662 sqft
- Dimensions: 50 x 112
- Features: Level, Subdivided
Details
- Parcel number: 43L0560001501
- Zoning: R2
Construction
Type & style
- Home type: MultiFamily
- Architectural style: Traditional
- Property subtype: Duplex
Materials
- Frame, Masonite
- Foundation: Crawl Space
- Roof: Shingle
Condition
- New construction: No
- Year built: 1983
Utilities & green energy
- Electric: Electric-Municipal
- Gas: Gas-Natural
- Sewer: Public Sewer
- Water: Public
- Utilities for property: Natural Gas Connected, Cable Connected
Community & neighborhood
Location
- Region: Little Rock
- Subdivision: Westover Hills
HOA & financial
Other financial information
- Total actual rent: 2400
Other
Other facts
- Listing terms: VA Loan,FHA,Conventional
- Road surface type: Paved
Price history
| Date | Event | Price |
|---|---|---|
| 8/29/2025 | Sold | $295,000-6.3%$130/sqft |
Source: | ||
| 8/5/2025 | Contingent | $315,000$139/sqft |
Source: | ||
| 7/22/2025 | Listed for sale | $315,000$139/sqft |
Source: | ||
| 4/14/2020 | Listing removed | $895 |
Source: The Lasley Company Report a problem | ||
| 1/22/2020 | Listed for rent | $895 |
Source: The Lasley Company Report a problem | ||
Public tax history
| Year | Property taxes | Tax assessment |
|---|---|---|
| 2024 | -- | $49,090 +8.3% |
| 2023 | $3,172 +9.1% | $45,310 +9.1% |
| 2022 | $2,907 +9.2% | $41,530 +10% |
Find assessor info on the county website
Neighborhood: 72207
Nearby schools
GreatSchools rating
- 9/10Jefferson Elementary SchoolGrades: K-5Distance: 0.3 mi
- 6/10Pulaski Heights Middle SchoolGrades: 6-8Distance: 2 mi
- 5/10Central High SchoolGrades: 9-12Distance: 3.6 mi
Schools provided by the listing agent
- Elementary: Jefferson
- Middle: Pulaski Heights
- High: Central
Source: CARMLS. This data may not be complete. We recommend contacting the local school district to confirm school assignments for this home.

Get pre-qualified for a loan
At Zillow Home Loans, we can pre-qualify you in as little as 5 minutes with no impact to your credit score.An equal housing lender. NMLS #10287.



