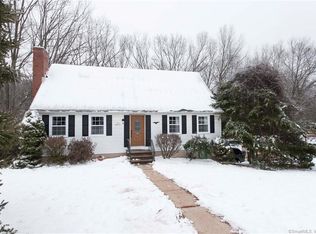Here is your chance to live at the top of a great cul-de-sac where riding a bike, playing basketball, or having friends over is simple. This home offers 3 bedrooms- the master is a very generous size and has its' own full bathroom and good closet space. The living area has been opened up to feel like one big space. With the living room and dining area flowing into one another and then open to the kitchen. There is plenty of seating for all with ample space for a large table and not one but two breakfast bars. Then off to the back of the home is a space that can be used and enjoyed for a multitude of things. The sun-room/den can be turned into an office space or kept as is where the views of the birds are taken in or on colder winter nights watching the snowfall by the pellet stove. The lower level can be repurposed into a family game room, movie room, or a simple family room. The rooms sliders lead to the lovely back yard which has a small brook behind it and where you can enjoy the sounds and views of wildlife and nature. Located mere minutes to golfing, shopping, and highways. Another perk -The furnace is brand new( replaced in June. Come take look before this home is GONE *Subject to seller finding suitable housing
This property is off market, which means it's not currently listed for sale or rent on Zillow. This may be different from what's available on other websites or public sources.

