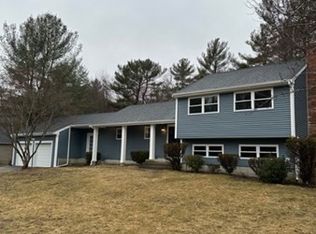Sold for $590,000
$590,000
110 Queens Brook Rd, Pembroke, MA 02359
3beds
1,276sqft
Single Family Residence
Built in 1975
0.92 Acres Lot
$597,100 Zestimate®
$462/sqft
$3,172 Estimated rent
Home value
$597,100
$549,000 - $651,000
$3,172/mo
Zestimate® history
Loading...
Owner options
Explore your selling options
What's special
OFFER DEADLINE MONDAY 8/25 BY 3PM. Welcome to Queens Brook! One of Pembroke's most popular neighborhoods in a prime, central location! This 3 bedroom tri-level home is well constructed & sturdy, sited on a generous lot with a private backyard and offers expansion potential. The eat-in Kitchen has granite counters, wood cabinets, tile flooring & slider to deck. The Living Room has large windows and flows into Dining Room also w/slider to deck. Primary Bedroom has double closets & a slider to a balcony overlooking backyard. Family Room is ready to finish with studs in place, large windows & a fireplace. A perfect opportunity for Buyers desiring a solid home to customize or add their own touches! Outstanding location with sidewalks leading to the Pembroke Center where you’ll find the new Community Center, Library, shopping, etc. Also a short distance to schools, hockey rink & athletic fields. A wonderful home in a fun, vibrant setting with a strong sense of community.
Zillow last checked: 8 hours ago
Listing updated: October 17, 2025 at 02:29pm
Listed by:
Andrea Campbell 781-771-1973,
Real Broker MA, LLC 855-450-0442
Bought with:
Lisa Cranshaw
William Raveis R.E. & Home Services
Source: MLS PIN,MLS#: 73420342
Facts & features
Interior
Bedrooms & bathrooms
- Bedrooms: 3
- Bathrooms: 1
- Full bathrooms: 1
Primary bedroom
- Features: Closet, Flooring - Wall to Wall Carpet, Balcony - Exterior, Closet - Double
- Level: Second
Bedroom 2
- Features: Closet, Flooring - Wall to Wall Carpet
- Level: Second
Bedroom 3
- Features: Closet, Flooring - Wall to Wall Carpet
- Level: Second
Bathroom 1
- Features: Bathroom - Full, Bathroom - Tiled With Tub & Shower, Closet - Linen
- Level: Second
Dining room
- Features: Flooring - Wall to Wall Carpet, Exterior Access, Slider
- Level: Main,First
Family room
- Level: Basement
Kitchen
- Features: Flooring - Stone/Ceramic Tile, Dining Area, Countertops - Stone/Granite/Solid, Cabinets - Upgraded, Exterior Access, Slider
- Level: Main,First
Living room
- Features: Flooring - Wall to Wall Carpet
- Level: Main,First
Heating
- Forced Air, Oil
Cooling
- Central Air
Appliances
- Included: Electric Water Heater, Water Heater, Range, Dishwasher, Microwave
- Laundry: In Basement, Electric Dryer Hookup, Washer Hookup
Features
- Flooring: Tile, Carpet
- Windows: Insulated Windows, Screens
- Basement: Partial,Crawl Space,Walk-Out Access,Interior Entry,Concrete
- Number of fireplaces: 1
- Fireplace features: Family Room
Interior area
- Total structure area: 1,276
- Total interior livable area: 1,276 sqft
- Finished area above ground: 1,276
Property
Parking
- Total spaces: 6
- Parking features: Paved Drive, Off Street, Paved
- Uncovered spaces: 6
Accessibility
- Accessibility features: Accessible Entrance
Features
- Levels: Multi/Split
- Patio & porch: Deck
- Exterior features: Deck, Balcony, Rain Gutters, Screens
- Waterfront features: Unknown To Beach
Lot
- Size: 0.92 Acres
- Features: Cleared, Gentle Sloping, Level
Details
- Parcel number: M:C8 P:143,1107984
- Zoning: Res
Construction
Type & style
- Home type: SingleFamily
- Property subtype: Single Family Residence
Materials
- Frame
- Foundation: Concrete Perimeter
- Roof: Shingle
Condition
- Year built: 1975
Utilities & green energy
- Sewer: Private Sewer
- Water: Public
- Utilities for property: for Electric Range, for Electric Dryer, Washer Hookup
Community & neighborhood
Community
- Community features: Public Transportation, Shopping, Tennis Court(s), Park, Walk/Jog Trails, Stable(s), Golf, Medical Facility, Conservation Area, Highway Access, House of Worship, Public School, Sidewalks
Location
- Region: Pembroke
- Subdivision: Queens Brook
Other
Other facts
- Road surface type: Paved
Price history
| Date | Event | Price |
|---|---|---|
| 10/16/2025 | Sold | $590,000+7.3%$462/sqft |
Source: MLS PIN #73420342 Report a problem | ||
| 8/27/2025 | Contingent | $549,900$431/sqft |
Source: MLS PIN #73420342 Report a problem | ||
| 8/20/2025 | Listed for sale | $549,900$431/sqft |
Source: MLS PIN #73420342 Report a problem | ||
Public tax history
| Year | Property taxes | Tax assessment |
|---|---|---|
| 2025 | $5,773 +1.7% | $480,300 +1.8% |
| 2024 | $5,676 -0.2% | $471,800 +5.5% |
| 2023 | $5,686 +6.3% | $447,000 +18.3% |
Find assessor info on the county website
Neighborhood: 02359
Nearby schools
GreatSchools rating
- 4/10Bryantville Elementary SchoolGrades: K-6Distance: 1.2 mi
- 6/10Pembroke Community Middle SchoolGrades: 7-8Distance: 2.2 mi
- 8/10Pembroke High SchoolGrades: 9-12Distance: 1.2 mi
Schools provided by the listing agent
- Elementary: Bryantville
- Middle: Pcms
- High: Phs
Source: MLS PIN. This data may not be complete. We recommend contacting the local school district to confirm school assignments for this home.
Get a cash offer in 3 minutes
Find out how much your home could sell for in as little as 3 minutes with a no-obligation cash offer.
Estimated market value
$597,100
