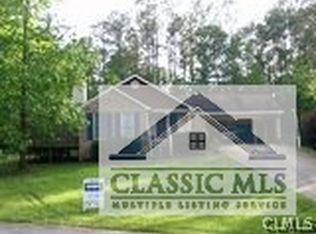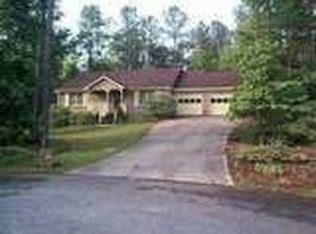This home is situated nicely on a cul-de-sac lot in Fowler's Mill Subdivision. For nice curb appeal there is a two car carport at the right side of the home and in the center is a covered front porch. Once inside the living room has vaulted ceilings for a spacious feel and is open to the dining room which has a chair rail and multiple windows for good natural light. The living room also has a wood burning fireplace and side door leading out to the deck. The kitchen has lots of cabinets and counter space. The laundry closet is off the kitchen and it has storage cabinets. The master bedroom has a walk in closet and trey ceiling with a ceiling fan. Out the side door is the deck with steps that lead to a fenced in area perfect for pets. There is a separate storage room off the carport. The property will be sold as is with no repairs made by seller.
This property is off market, which means it's not currently listed for sale or rent on Zillow. This may be different from what's available on other websites or public sources.


