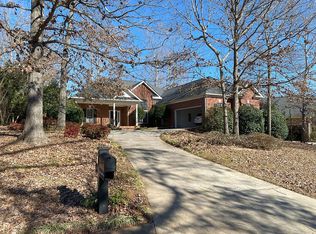Beautifully updated open floor plan that is right sized for a family or empty nester. The split Bedroom floor plan provides the ideal amount of privacy for the owner and guests. Hardwood floors pull the Living Room, Kitchen, and Dinning areas together and make the entertainment space that everyone wants. The Living Room is accented by soaring ceilings with skylights to allow sunlight to wash over the room. The Living Room and Kitchen open to the back deck and is a wonderful area to entertain overlooking a natural, wooded area. A second living space and Guest Suite downstairs are perfect for overnight guest or teenagers. At the end of a long day retire to a Master Suite fit for a king but is in "Tiger Country". The oversized bedroom and spa like bath make enjoying life easy in your own home. All located in a subdivision with a community pool, clubhouse, tennis courts, playground and ball fields that is seconds away from Clemson Elementary.
This property is off market, which means it's not currently listed for sale or rent on Zillow. This may be different from what's available on other websites or public sources.
