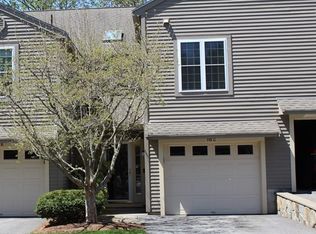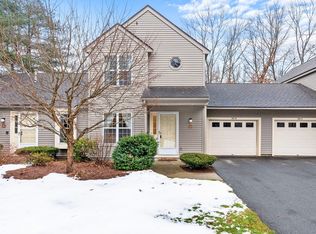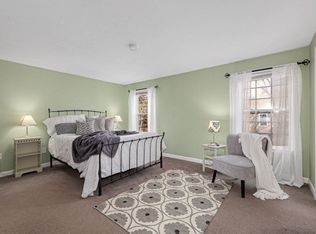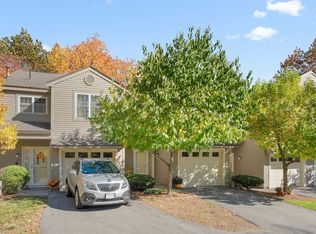Sold for $439,000
$439,000
110 Ridgefield Cir #D, Clinton, MA 01510
2beds
1,660sqft
Condominium, Townhouse
Built in 1985
-- sqft lot
$446,400 Zestimate®
$264/sqft
$2,686 Estimated rent
Home value
$446,400
$411,000 - $482,000
$2,686/mo
Zestimate® history
Loading...
Owner options
Explore your selling options
What's special
You will love this immaculate "Deerfield 1" townhome at award winning Ridgefield Condominiums! The fully-applianced kitchen features granite counters & stainless appliances. Sunny dining area leads to slider to your deck overlooking the backyard, perfect for enjoying morning coffee or those warm summer nights! Open concept living room with beautiful hickory wood flooring. Two separate bedroom & bathroom levels offer maximum privacy. The top floor king-sized primary bedroom has deep wall length closets & a primary bathroom. Enjoy the fully finished lower level bonus room with sliders to your covered patio with beautiful landscaping. Plenty of room in this design & the separate levels lend themselves nicely to sharing your quiet time ...or not! Attached garage & convenient 2nd floor laundry with washer/dryer included. Condo fee INCLUDES full insurance (in & out), expanded basic cable TV & Internet! Enjoy the amenities: clubhouse, pool, tennis, pickleball, gym, social activities & more!
Zillow last checked: 8 hours ago
Listing updated: September 06, 2025 at 06:17am
Listed by:
Emma Weisman 978-407-9184,
Keller Williams Realty North Central 978-840-9000,
Gayle Sabol 978-407-8656
Bought with:
Kali Hogan Delorey Team
RE/MAX Journey
Source: MLS PIN,MLS#: 73400708
Facts & features
Interior
Bedrooms & bathrooms
- Bedrooms: 2
- Bathrooms: 2
- Full bathrooms: 2
Primary bedroom
- Features: Bathroom - Full, Ceiling Fan(s), Closet, Flooring - Hardwood
- Level: Third
- Area: 208
- Dimensions: 16 x 13
Bedroom 2
- Features: Ceiling Fan(s), Closet, Flooring - Hardwood
- Level: Second
- Area: 144
- Dimensions: 12 x 12
Primary bathroom
- Features: Yes
Bathroom 1
- Features: Bathroom - Full, Bathroom - With Tub & Shower, Flooring - Vinyl
- Level: Second
Bathroom 2
- Features: Bathroom - Full, Bathroom - With Tub & Shower, Flooring - Vinyl
- Level: Third
Dining room
- Features: Flooring - Hardwood, Slider
- Level: First
- Area: 80
- Dimensions: 10 x 8
Family room
- Level: Basement
- Area: 300
- Dimensions: 20 x 15
Kitchen
- Features: Flooring - Hardwood, Countertops - Stone/Granite/Solid, Stainless Steel Appliances
- Level: First
- Area: 88
- Dimensions: 11 x 8
Living room
- Features: Flooring - Hardwood, Open Floorplan
- Level: First
- Area: 198
- Dimensions: 18 x 11
Heating
- Forced Air, Propane
Cooling
- Central Air
Appliances
- Included: Range, Dishwasher, Microwave, Refrigerator, Washer, Dryer
- Laundry: Second Floor, In Building
Features
- Has basement: Yes
- Has fireplace: No
Interior area
- Total structure area: 1,660
- Total interior livable area: 1,660 sqft
- Finished area above ground: 1,360
- Finished area below ground: 300
Property
Parking
- Total spaces: 3
- Parking features: Attached, Off Street
- Attached garage spaces: 1
- Uncovered spaces: 2
Features
- Patio & porch: Deck, Patio
- Exterior features: Deck, Patio, Professional Landscaping
- Pool features: Association, In Ground
Details
- Parcel number: M:0126 B:2998 L:0110D,3309430
- Zoning: Res
Construction
Type & style
- Home type: Townhouse
- Property subtype: Condominium, Townhouse
Condition
- Year built: 1985
Utilities & green energy
- Sewer: Public Sewer
- Water: Public
Community & neighborhood
Community
- Community features: Public Transportation, Shopping, Park, Walk/Jog Trails, Golf, Medical Facility, Laundromat, Conservation Area, Highway Access, House of Worship, Public School
Location
- Region: Clinton
HOA & financial
HOA
- HOA fee: $513 monthly
- Amenities included: Pool, Tennis Court(s), Fitness Center, Clubroom, Trail(s), Clubhouse
- Services included: Insurance, Maintenance Structure, Road Maintenance, Maintenance Grounds, Snow Removal, Trash, Reserve Funds
Price history
| Date | Event | Price |
|---|---|---|
| 9/3/2025 | Sold | $439,000-0.2%$264/sqft |
Source: MLS PIN #73400708 Report a problem | ||
| 7/8/2025 | Listed for sale | $439,900+79.6%$265/sqft |
Source: MLS PIN #73400708 Report a problem | ||
| 9/11/2008 | Listing removed | $245,000$148/sqft |
Source: Keller Williams Realty #70809923 Report a problem | ||
| 8/27/2008 | Listed for sale | $245,000+23.6%$148/sqft |
Source: Keller Williams Realty #70809923 Report a problem | ||
| 6/27/2001 | Sold | $198,200+106.5%$119/sqft |
Source: Public Record Report a problem | ||
Public tax history
| Year | Property taxes | Tax assessment |
|---|---|---|
| 2025 | $5,426 +8.4% | $408,000 +7.1% |
| 2024 | $5,004 +11.5% | $380,800 +13.5% |
| 2023 | $4,487 -1.8% | $335,600 +9.5% |
Find assessor info on the county website
Neighborhood: 01510
Nearby schools
GreatSchools rating
- 5/10Clinton Elementary SchoolGrades: PK-4Distance: 1.2 mi
- 5/10Clinton Middle SchoolGrades: 5-8Distance: 2.3 mi
- 3/10Clinton Senior High SchoolGrades: PK,9-12Distance: 2.4 mi
Get a cash offer in 3 minutes
Find out how much your home could sell for in as little as 3 minutes with a no-obligation cash offer.
Estimated market value$446,400
Get a cash offer in 3 minutes
Find out how much your home could sell for in as little as 3 minutes with a no-obligation cash offer.
Estimated market value
$446,400



