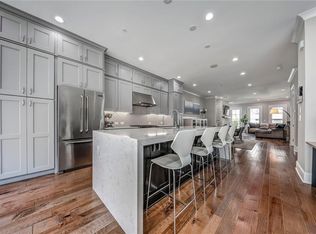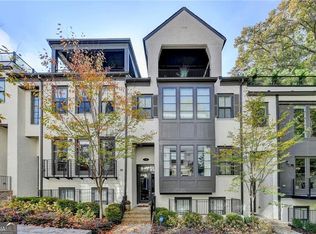You will love this barely lived-in 4 level TH with an ELEVATOR that serves all 4 floors in the prestigious Chastain Park area. Gated 120 West Wieuca is the place to be! Walk to the park, restaurants, local schools, horse park, & boutiques. Built by John Weiland, this open concept plan is light & bright w/ lg living areas w/ views front to back. This unit is in a coveted interior bldg with privacy, extremely quiet, a wooded common area w/ fire pit sitting area at the end of the front walk. This home has a neutral palette & there is nothing to "undo" before you move in. 1st floor has a sizeable garage, entry foyer, enormous great room, full bath, barn door closet, secret book nook reading room for the little ones, and great storage. Main 2nd level is the front entry, fireside living room, surround sound, expansive DR, open Kitchen, Keeping room, and Breakfast rm. Open from front to back with great daylight. The light-filled keeping room & breakfast room have many options. The 3rd level is the master bedroom & sitting room suite, featuring a custom-designed closet, Toto toilet, upgraded shower, oversized soaking tub. Access to the laundry from the master bath or hall. There is a BD or office with a private BA, and another custom closet. The 4th level features a warm and inviting large covered outdoor patio, plumbed for a wet bar, waiting for friends to arrive. Complete the living room space for a pool table, movies, or hang out with the family. There is a full BD, full BA and custom walk-in closet. There are cutting-edge tech upgrades w/ hi-speed fiber-optic wiring, whole house sound system with Klipsch speakers, and an integrated security system. Strong HOA. This home is barely lived in, well maintained, and ready for you. Text Stephanie
This property is off market, which means it's not currently listed for sale or rent on Zillow. This may be different from what's available on other websites or public sources.

