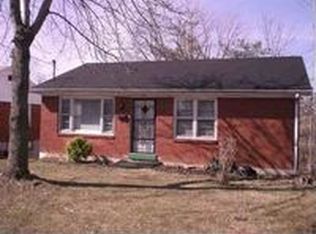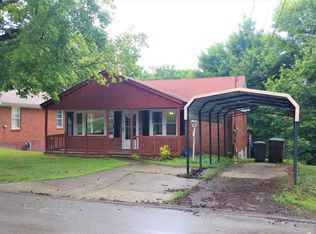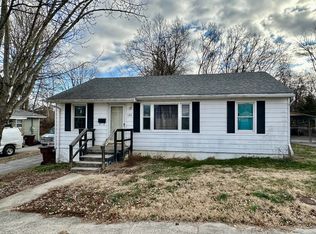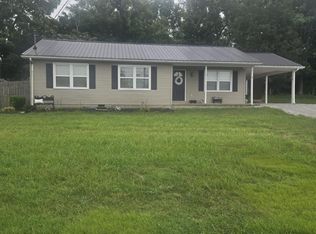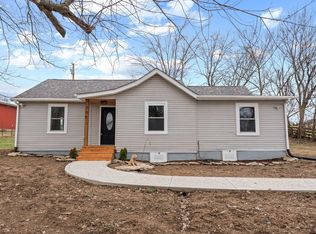Welcome home to this cute and cozy 2-bedroom, 2-bath gem nestled in a quiet neighborhood just minutes from town. Thoughtfully designed with comfortable living spaces and plenty of natural light, this home offers the perfect blend of charm and convenience. The large unfinished basement provides endless potential—ideal for future expansion, storage, or a workshop. A wonderful opportunity to enjoy peaceful living with room to grow.
For sale
$169,900
110 Ridgeway Dr, Lancaster, KY 40444
2beds
1,136sqft
Est.:
Single Family Residence
Built in 1974
8,712 Square Feet Lot
$-- Zestimate®
$150/sqft
$-- HOA
What's special
Comfortable living spacesPlenty of natural light
- 37 days |
- 710 |
- 41 |
Zillow last checked: 8 hours ago
Listing updated: December 18, 2025 at 04:57pm
Listed by:
Nicole Ellington 859-329-9425,
Danny Ayres Realty & Auction
Source: Imagine MLS,MLS#: 25508173
Tour with a local agent
Facts & features
Interior
Bedrooms & bathrooms
- Bedrooms: 2
- Bathrooms: 2
- Full bathrooms: 1
- 1/2 bathrooms: 1
Primary bedroom
- Level: First
Kitchen
- Level: First
Heating
- Electric, Heat Pump
Cooling
- Heat Pump
Appliances
- Included: Refrigerator, Oven, Range
Features
- Flooring: Hardwood
- Basement: Concrete,Full,Unfinished,Walk-Out Access
- Has fireplace: No
Interior area
- Total structure area: 1,136
- Total interior livable area: 1,136 sqft
- Finished area above ground: 1,136
- Finished area below ground: 0
Property
Parking
- Total spaces: 1
- Parking features: Attached Carport
- Carport spaces: 1
Lot
- Size: 8,712 Square Feet
Details
- Parcel number: L320103
Construction
Type & style
- Home type: SingleFamily
- Property subtype: Single Family Residence
Materials
- Solid Masonry
- Foundation: Block, Concrete Perimeter
- Roof: Shingle
Condition
- Year built: 1974
Utilities & green energy
- Sewer: Public Sewer
- Water: Public
Community & HOA
Community
- Subdivision: Rural
HOA
- Has HOA: No
Location
- Region: Lancaster
Financial & listing details
- Price per square foot: $150/sqft
- Tax assessed value: $44,000
- Annual tax amount: $521
- Date on market: 12/19/2025
Estimated market value
Not available
Estimated sales range
Not available
$1,028/mo
Price history
Price history
| Date | Event | Price |
|---|---|---|
| 12/19/2025 | Listed for sale | $169,900+20.5%$150/sqft |
Source: | ||
| 5/22/2025 | Sold | $141,000-6%$124/sqft |
Source: | ||
| 5/16/2025 | Pending sale | $150,000$132/sqft |
Source: | ||
| 5/15/2025 | Listed for sale | $150,000+17.2%$132/sqft |
Source: | ||
| 2/24/2023 | Sold | $128,000-5.2%$113/sqft |
Source: | ||
Public tax history
Public tax history
| Year | Property taxes | Tax assessment |
|---|---|---|
| 2020 | $521 | $44,000 |
| 2019 | $521 +3.1% | $44,000 +3.5% |
| 2018 | $505 | $42,500 |
Find assessor info on the county website
BuyAbility℠ payment
Est. payment
$975/mo
Principal & interest
$814
Property taxes
$102
Home insurance
$59
Climate risks
Neighborhood: 40444
Nearby schools
GreatSchools rating
- 5/10Lancaster Elementary SchoolGrades: PK-5Distance: 0.3 mi
- 5/10Garrard Middle SchoolGrades: 6-8Distance: 0.5 mi
- 6/10Garrard County High SchoolGrades: 9-12Distance: 1.5 mi
Schools provided by the listing agent
- Elementary: Lancaster
- Middle: Garrard Co
- High: Garrard Co
Source: Imagine MLS. This data may not be complete. We recommend contacting the local school district to confirm school assignments for this home.
