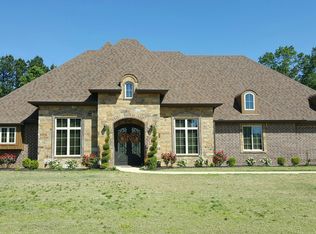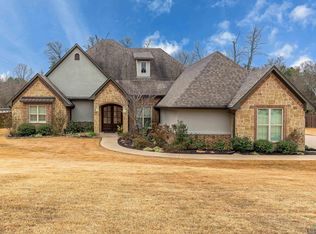Sold
Price Unknown
110 Rimrock Ln, Longview, TX 75605
4beds
2,913sqft
Single Family Residence
Built in 2013
0.59 Acres Lot
$509,300 Zestimate®
$--/sqft
$3,347 Estimated rent
Home value
$509,300
$474,000 - $545,000
$3,347/mo
Zestimate® history
Loading...
Owner options
Explore your selling options
What's special
Located on a beautifully landscaped corner lot in gated Hillside Heights within award-winning Hallsville ISD, this exquisite home by Newland Properties offers an ideal blend of privacy and convenience, just minutes from Longview’s best amenities. The flowing floor plan showcases a chef’s kitchen with GE Monogram gas range, a large island bar, and a spacious pantry, seamlessly connecting to a den with a gas fireplace. The sellers have enhanced the backyard oasis with multiple garden areas, a mulched play area with swingset, a premium greenhouse, and an expansive concrete pad off the enclosed sunroom—perfect for entertaining or relaxing. Enjoy the convenience of having all bedrooms downstairs. The private primary suite features a walk-in closet, dual vanities, and a luxurious bath, while an additional front room with built-ins can serve as a bedroom or study with a full bath attached. Additional highlights include a whole-home generator, a three-car garage with built-ins, a versatile laundry room with mud bench and sink, and an upstairs media room complete with a projector, large screen, half bath, and walk-in attic. Come see for yourself why this exceptional property is the perfect place to call home!
Zillow last checked: 8 hours ago
Listing updated: September 15, 2025 at 06:25am
Listed by:
Meredith Roel 903-238-5224,
Keller Williams Realty-Tyler
Bought with:
Renee Wingo
Summers Cook & Company
Source: LGVBOARD,MLS#: 20253700
Facts & features
Interior
Bedrooms & bathrooms
- Bedrooms: 4
- Bathrooms: 4
- Full bathrooms: 3
- 1/2 bathrooms: 1
Bedroom
- Features: Master Bedroom Split
Bathroom
- Features: Shower and Tub, Shower/Tub, Separate Lavatories, Double Vanity, Walk-In Closet(s), Ceramic Tile, Granite Counters
Dining room
- Features: Breakfast Room
Heating
- Central Electric
Cooling
- Central Electric
Appliances
- Included: Gas Range/Oven, Microwave, Dishwasher, Disposal, Vented Exhaust Fan, Electric Water Heater, More Than One Water Heater
- Laundry: Laundry Room
Features
- Pantry, Granite Counters, High Speed Internet, Master Downstairs, Breakfast Bar
- Flooring: Carpet, Tile, Hardwood
- Windows: Partial Curtains, Shutters
- Has fireplace: Yes
- Fireplace features: Gas Log, Living Room
Interior area
- Total structure area: 2,913
- Total interior livable area: 2,913 sqft
Property
Parking
- Total spaces: 3
- Parking features: Garage, Garage Faces Front, Garage Faces Side, Attached, Concrete
- Attached garage spaces: 3
- Has uncovered spaces: Yes
Features
- Levels: One and One Half
- Stories: 1
- Patio & porch: Patio, Porch
- Exterior features: Auto Sprinkler, Rain Gutters
- Pool features: None
- Fencing: Wood
Lot
- Size: 0.59 Acres
- Features: Landscaped
Details
- Additional structures: Greenhouse
- Parcel number: R010091773
Construction
Type & style
- Home type: SingleFamily
- Architectural style: Traditional
- Property subtype: Single Family Residence
Materials
- Brick and Stone, Stucco
- Foundation: Slab
- Roof: Composition
Condition
- Year built: 2013
Utilities & green energy
- Gas: Gas
- Sewer: Aerobic Septic
- Water: Private Water, City
- Utilities for property: Electricity Available, Cable Available
Community & neighborhood
Security
- Security features: Smoke Detector(s)
Location
- Region: Longview
- Subdivision: Hillside Heights
HOA & financial
HOA
- Has HOA: Yes
Other
Other facts
- Listing terms: Cash,FHA,Conventional,VA Loan
Price history
| Date | Event | Price |
|---|---|---|
| 9/12/2025 | Sold | -- |
Source: | ||
| 7/19/2025 | Price change | $595,000-7.6%$204/sqft |
Source: | ||
| 6/9/2025 | Price change | $644,000-2.3%$221/sqft |
Source: | ||
| 5/29/2025 | Listed for sale | $659,000$226/sqft |
Source: | ||
Public tax history
Tax history is unavailable.
Neighborhood: 75605
Nearby schools
GreatSchools rating
- 6/10Hallsville North Elementary SchoolGrades: PK-4Distance: 7.7 mi
- 9/10Hallsville Junior High SchoolGrades: 6-8Distance: 9 mi
- 6/10Hallsville High SchoolGrades: 9-12Distance: 7.2 mi
Schools provided by the listing agent
- District: Hallsville
Source: LGVBOARD. This data may not be complete. We recommend contacting the local school district to confirm school assignments for this home.

