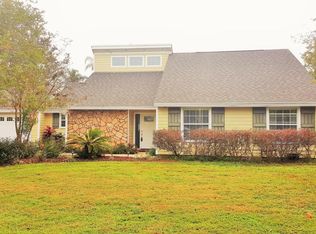OPEN HOUSE 7/23 1-4PM! This SEABREEZE WOODS home in Jax Beach is ready to be called home! Located on a corner lot in an established neighborhood with NO HOA, this 3-bedroom, 2-bath home features hardieboard siding, Simonton hurricane-grade windows, a SCREENED PATIO, 2-car garage, RV parking, wood floors, and a gourmet kitchen with STAINLESS STEEL APPLIANCES. The home also includes a Contempo art display system with lighting to illuminate hung artwork. The large master suite includes three closets, double vanity, & tiled shower. The UPSTAIRS LOFT is perfect as a play area, home office, or reading nook. For relaxation, the backyard has a large fenced yard, wood deck, small garden pond, & storage shed. With TOP RATED SCHOOLS, restaurants, & the beach nearby, this home is easy to love!
This property is off market, which means it's not currently listed for sale or rent on Zillow. This may be different from what's available on other websites or public sources.
