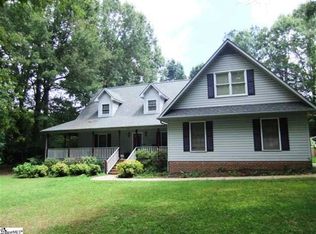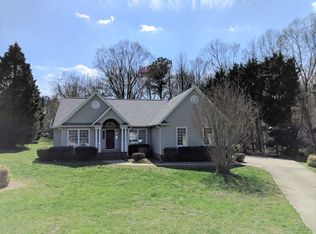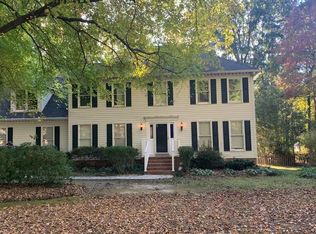Sold for $439,900
$439,900
110 Robin Rd, Simpsonville, SC 29681
3beds
2,378sqft
Single Family Residence, Residential
Built in 1993
0.82 Acres Lot
$445,700 Zestimate®
$185/sqft
$2,325 Estimated rent
Home value
$445,700
$419,000 - $477,000
$2,325/mo
Zestimate® history
Loading...
Owner options
Explore your selling options
What's special
Room to breathe, yet still in town! Set on a wonderul +/- .82 acre level lot with mature trees, 110 Robin Rd is a spacious traditional home that has been thoughtfully updated. The brick front and blooming azaleas show beautiful curb appeal. Hardwood floors and crown molding greet you in the Foyer, which is flanked by an Office/ Flex Room and a sophisticated Dining Room. A double trey ceiling, crown molding, and wainscoting give a beautiful place to entertain dinner guests. The roomy and cozy Family Room with a dramatic vaulted ceiling and a masonry fireplace leads the way into the peninsula-style Kitchen. Quartz counters, custom cabinetry, and a complete bank of stainless appliances creates a pleasant and functional place to cook for family and friends. A casual Breakfast Area with large windows and passage to the rear Deck will be a great place to start your mornings. The Owner's Bedroom is gorgeous, showcasing a double trey ceiling and plush carpet. Its en suite Bath will be an oasis with a deep soak tub with linear window and dual walk-in closets! Two more spacious Bedrooms share the nearby Hall Bath. Another notable feature is the washer and dryer to convey! Your family will love sunning or grilling on the Deck or playing in the level yard. This home is situated expertly between Five Forks, Simpsonville, and Mauldin, with easy access to interstates. It's ready for your family to move in, so come see it today!
Zillow last checked: 8 hours ago
Listing updated: May 16, 2025 at 05:45am
Listed by:
Ernie Truman 864-918-3325,
Carolina Moves, LLC
Bought with:
Sandy Taylor
XSell Upstate
Source: Greater Greenville AOR,MLS#: 1555529
Facts & features
Interior
Bedrooms & bathrooms
- Bedrooms: 3
- Bathrooms: 3
- Full bathrooms: 2
- 1/2 bathrooms: 1
- Main level bathrooms: 2
- Main level bedrooms: 3
Primary bedroom
- Area: 208
- Dimensions: 16 x 13
Bedroom 2
- Area: 168
- Dimensions: 14 x 12
Bedroom 3
- Area: 156
- Dimensions: 13 x 12
Primary bathroom
- Features: Shower-Separate, Tub-Garden, Tub-Separate, Tub-Jetted, Walk-In Closet(s)
- Level: Main
Dining room
- Area: 204
- Dimensions: 17 x 12
Family room
- Area: 304
- Dimensions: 19 x 16
Kitchen
- Area: 169
- Dimensions: 13 x 13
Heating
- Forced Air, Natural Gas
Cooling
- Central Air, Electric
Appliances
- Included: Dishwasher, Dryer, Microwave, Self Cleaning Oven, Refrigerator, Washer, Electric Oven, Free-Standing Electric Range, Range, Range Hood, Gas Water Heater
- Laundry: 1st Floor, Walk-in, Laundry Room
Features
- Ceiling Fan(s), Ceiling Smooth, Tray Ceiling(s), Granite Counters, Open Floorplan, Soaking Tub, Walk-In Closet(s), Countertops – Quartz
- Flooring: Carpet, Ceramic Tile, Wood
- Windows: Tilt Out Windows, Vinyl/Aluminum Trim, Skylight(s), Window Treatments
- Basement: None
- Attic: Pull Down Stairs,Storage
- Number of fireplaces: 1
- Fireplace features: Wood Burning, Masonry
Interior area
- Total structure area: 2,378
- Total interior livable area: 2,378 sqft
Property
Parking
- Total spaces: 2
- Parking features: Attached, Garage Door Opener, Side/Rear Entry, Concrete
- Attached garage spaces: 2
- Has uncovered spaces: Yes
Features
- Levels: One
- Stories: 1
- Patio & porch: Deck, Front Porch
- Has spa: Yes
- Spa features: Bath
Lot
- Size: 0.82 Acres
- Dimensions: 180 x 199 x 180 x 199
- Features: Few Trees, 1/2 - Acre
- Topography: Level
Details
- Parcel number: 0296000105600
Construction
Type & style
- Home type: SingleFamily
- Architectural style: Ranch
- Property subtype: Single Family Residence, Residential
Materials
- Brick Veneer
- Foundation: Crawl Space
- Roof: Architectural
Condition
- Year built: 1993
Utilities & green energy
- Sewer: Public Sewer
- Water: Public
- Utilities for property: Cable Available, Underground Utilities
Community & neighborhood
Community
- Community features: None
Location
- Region: Simpsonville
- Subdivision: Fowler Fields
Price history
| Date | Event | Price |
|---|---|---|
| 5/15/2025 | Sold | $439,900$185/sqft |
Source: | ||
| 4/29/2025 | Pending sale | $439,900$185/sqft |
Source: | ||
| 4/28/2025 | Listed for sale | $439,900+17.3%$185/sqft |
Source: | ||
| 2/21/2024 | Listing removed | -- |
Source: Zillow Rentals Report a problem | ||
| 1/2/2024 | Listed for rent | $2,195+2.1%$1/sqft |
Source: Zillow Rentals Report a problem | ||
Public tax history
| Year | Property taxes | Tax assessment |
|---|---|---|
| 2024 | $6,911 -0.4% | $366,140 |
| 2023 | $6,942 +653.9% | $366,140 +84.9% |
| 2022 | $921 -0.1% | $197,980 |
Find assessor info on the county website
Neighborhood: 29681
Nearby schools
GreatSchools rating
- 9/10Bethel Elementary SchoolGrades: K-5Distance: 1.2 mi
- 9/10Hillcrest Middle SchoolGrades: 6-8Distance: 0.7 mi
- 9/10Hillcrest High SchoolGrades: 9-12Distance: 3.5 mi
Schools provided by the listing agent
- Elementary: Bethel
- Middle: Hillcrest
- High: Hillcrest
Source: Greater Greenville AOR. This data may not be complete. We recommend contacting the local school district to confirm school assignments for this home.
Get a cash offer in 3 minutes
Find out how much your home could sell for in as little as 3 minutes with a no-obligation cash offer.
Estimated market value$445,700
Get a cash offer in 3 minutes
Find out how much your home could sell for in as little as 3 minutes with a no-obligation cash offer.
Estimated market value
$445,700


