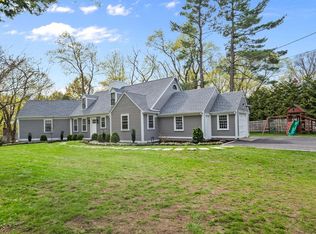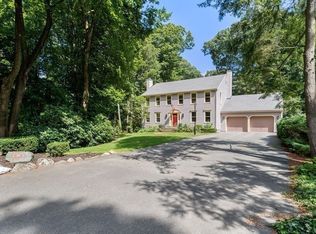Sold for $1,605,000
$1,605,000
110 Ruggles Ln, Milton, MA 02186
4beds
3,028sqft
Single Family Residence
Built in 1940
0.62 Acres Lot
$1,935,400 Zestimate®
$530/sqft
$5,614 Estimated rent
Home value
$1,935,400
$1.76M - $2.17M
$5,614/mo
Zestimate® history
Loading...
Owner options
Explore your selling options
What's special
To be transported elsewhere--to have your spirit and perception lifted, made lighter whenever you are home--that is 110 Ruggles Lane. Enveloped by a mature landscape with ivy-covered stone walls, expansive lawn areas, specimen trees and hardy perennials, you are transported to your favorite elsewhere. This forever-admired whitewashed brick home evokes a country estate just 7 miles to downtown Boston. The living room with sets of French doors opens to a stone terrace and to the prospect of gathering the best of friends. The dining room connects to its own terrace, a perfect spot to start the day. Kitchen addition brings modern living with a large island and open space. 4 bedrooms are generously sized. 2 second floor bathrooms have been renovated. Updates to HVAC: high efficiency central air and heating. Natural gas generator, 200amp electrical, 2020 roof. Close to conveniences, including Milton Academy, Glover School, trolley, Turner’s Pond, restaurants. Directions: map 100 School St
Zillow last checked: 8 hours ago
Listing updated: July 27, 2023 at 02:09pm
Listed by:
Julianne Bridgeman 617-688-8555,
William Raveis R.E. & Home Services 617-322-3933
Bought with:
Robinson / Rull Team
William Raveis R.E. & Home Services
Source: MLS PIN,MLS#: 73117345
Facts & features
Interior
Bedrooms & bathrooms
- Bedrooms: 4
- Bathrooms: 3
- Full bathrooms: 2
- 1/2 bathrooms: 1
Primary bedroom
- Features: Closet, Flooring - Hardwood, Lighting - Overhead
- Level: Second
Bedroom 2
- Features: Closet, Flooring - Hardwood
- Level: Second
Bedroom 3
- Features: Closet, Flooring - Hardwood
- Level: Second
Bedroom 4
- Features: Closet, Flooring - Hardwood
- Level: Second
Primary bathroom
- Features: Yes
Bathroom 1
- Features: Bathroom - Half, Flooring - Stone/Ceramic Tile, Pedestal Sink
- Level: First
Bathroom 2
- Features: Bathroom - Full, Bathroom - Tiled With Shower Stall, Flooring - Stone/Ceramic Tile, Remodeled, Lighting - Sconce, Pedestal Sink
- Level: Second
Bathroom 3
- Features: Bathroom - Full, Bathroom - Tiled With Tub & Shower, Flooring - Stone/Ceramic Tile, Lighting - Sconce, Pedestal Sink
- Level: Second
Dining room
- Features: Flooring - Hardwood, French Doors, Chair Rail, Exterior Access, Lighting - Overhead
- Level: First
Family room
- Features: Closet/Cabinets - Custom Built, Flooring - Hardwood, Open Floorplan, Recessed Lighting, Window Seat
- Level: First
Kitchen
- Features: Flooring - Stone/Ceramic Tile, Kitchen Island, Open Floorplan, Recessed Lighting, Gas Stove
- Level: First
Living room
- Features: French Doors, Exterior Access, Crown Molding
- Level: First
Office
- Features: Fireplace, Closet/Cabinets - Custom Built
- Level: First
Heating
- Natural Gas, Fireplace(s)
Cooling
- Central Air, Dual
Appliances
- Included: Water Heater, Range, Oven, Dishwasher, Disposal, Microwave, Refrigerator, Washer, Dryer, Plumbed For Ice Maker
- Laundry: Electric Dryer Hookup, Washer Hookup, Sink, First Floor
Features
- Closet/Cabinets - Custom Built, Office
- Flooring: Tile, Hardwood, Stone / Slate
- Doors: French Doors
- Basement: Partial,Interior Entry,Bulkhead,Concrete,Unfinished
- Number of fireplaces: 4
- Fireplace features: Living Room, Master Bedroom, Bedroom
Interior area
- Total structure area: 3,028
- Total interior livable area: 3,028 sqft
Property
Parking
- Total spaces: 3
- Parking features: Stone/Gravel
- Uncovered spaces: 3
Features
- Patio & porch: Patio
- Exterior features: Patio, Professional Landscaping, Stone Wall
Lot
- Size: 0.62 Acres
- Features: Level
Details
- Parcel number: M:E B:011 L:21,128738
- Zoning: RB
Construction
Type & style
- Home type: SingleFamily
- Architectural style: Colonial
- Property subtype: Single Family Residence
Materials
- Stone
- Foundation: Concrete Perimeter, Block
- Roof: Shingle,Rubber
Condition
- Year built: 1940
Utilities & green energy
- Electric: Generator, Circuit Breakers, 200+ Amp Service, Generator Connection
- Sewer: Public Sewer
- Water: Public
- Utilities for property: for Gas Range, for Electric Oven, for Electric Dryer, Washer Hookup, Icemaker Connection, Generator Connection
Community & neighborhood
Community
- Community features: Public Transportation, Walk/Jog Trails, Golf, Medical Facility, Bike Path, Private School, Public School, T-Station, Sidewalks
Location
- Region: Milton
- Subdivision: Milton Hill
Other
Other facts
- Road surface type: Paved
Price history
| Date | Event | Price |
|---|---|---|
| 7/27/2023 | Sold | $1,605,000+7.4%$530/sqft |
Source: MLS PIN #73117345 Report a problem | ||
| 6/7/2023 | Pending sale | $1,495,000$494/sqft |
Source: | ||
| 6/6/2023 | Contingent | $1,495,000$494/sqft |
Source: MLS PIN #73117345 Report a problem | ||
| 5/30/2023 | Listed for sale | $1,495,000$494/sqft |
Source: MLS PIN #73117345 Report a problem | ||
Public tax history
| Year | Property taxes | Tax assessment |
|---|---|---|
| 2025 | $16,705 +13.1% | $1,506,300 +11.4% |
| 2024 | $14,767 +2.7% | $1,352,300 +7.2% |
| 2023 | $14,385 +5.6% | $1,261,800 +15.5% |
Find assessor info on the county website
Neighborhood: 02186
Nearby schools
GreatSchools rating
- 8/10Glover Elementary SchoolGrades: K-5Distance: 0.3 mi
- 7/10Charles S Pierce Middle SchoolGrades: 6-8Distance: 0.8 mi
- 9/10Milton High SchoolGrades: 9-12Distance: 1.3 mi
Schools provided by the listing agent
- Elementary: Milton Public
- Middle: Pierce Middle
- High: Milton Hs
Source: MLS PIN. This data may not be complete. We recommend contacting the local school district to confirm school assignments for this home.
Get a cash offer in 3 minutes
Find out how much your home could sell for in as little as 3 minutes with a no-obligation cash offer.
Estimated market value$1,935,400
Get a cash offer in 3 minutes
Find out how much your home could sell for in as little as 3 minutes with a no-obligation cash offer.
Estimated market value
$1,935,400

