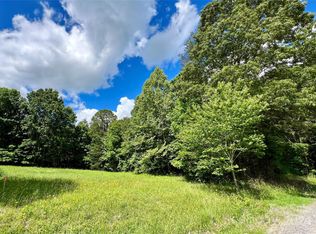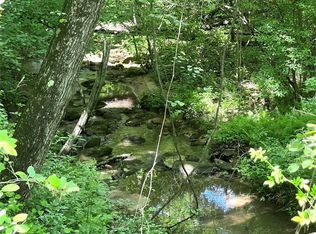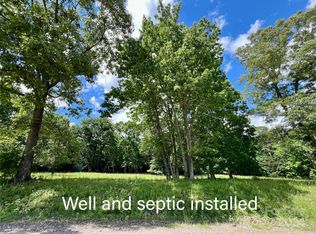Closed
Zestimate®
$675,000
110 Rupard Rd, Statesville, NC 28625
3beds
2,227sqft
Single Family Residence
Built in 2025
2.34 Acres Lot
$675,000 Zestimate®
$303/sqft
$2,153 Estimated rent
Home value
$675,000
$641,000 - $709,000
$2,153/mo
Zestimate® history
Loading...
Owner options
Explore your selling options
What's special
Tranquil, country setting with a creek! New options and reduced price, adjoining lot of .89 acres still available for additional purchase, but now being offered separately. This new construction home boasts unrestricted 2.34 acres with a large creek, 3 bedrooms, 2 full bathrooms, an office, 2 car garage, designated dining room, designated laundry room, a walk-in crawl space for ample storage possibilities, and a large screened porch with a cozy stained, tongue and groove ceiling. The spacious, open concept kitchen features leathered granite countertops, custom-built cabinets and a sink overlooking the creek. A stunning rock fireplace in the vaulted living room adds a cozy ambiance, perfect for this wooded retreat. The primary bedroom features a vaulted ceiling, walk-in closet, double vanity, private toilet closet, and a wet room with a tile shower and freestanding bathtub. Come see the many beautiful custom touches this home offers! Located 8min from Union Grove.
Zillow last checked: 8 hours ago
Listing updated: February 11, 2026 at 09:19am
Listing Provided by:
Olivia Jones olivia@madisoncorealtync.com,
Madison & Company Realty
Bought with:
Roxanna LeVan
Howard Hanna Allen Tate Statesville
Source: Canopy MLS as distributed by MLS GRID,MLS#: 4232125
Facts & features
Interior
Bedrooms & bathrooms
- Bedrooms: 3
- Bathrooms: 2
- Full bathrooms: 2
- Main level bedrooms: 3
Primary bedroom
- Level: Main
- Area: 328.61 Square Feet
- Dimensions: 17' 0" X 19' 4"
Heating
- Heat Pump
Cooling
- Central Air
Appliances
- Included: Electric Cooktop, Microwave, Refrigerator, Wall Oven
- Laundry: Laundry Room
Features
- Kitchen Island, Open Floorplan, Walk-In Closet(s)
- Flooring: Tile, Vinyl
- Windows: Insulated Windows
- Basement: Storage Space,Walk-Out Access
- Attic: Pull Down Stairs
- Fireplace features: Insert, Living Room, Propane
Interior area
- Total structure area: 2,227
- Total interior livable area: 2,227 sqft
- Finished area above ground: 2,227
- Finished area below ground: 0
Property
Parking
- Total spaces: 2
- Parking features: Circular Driveway, Attached Garage, Garage Faces Side, Keypad Entry, Garage on Main Level
- Attached garage spaces: 2
- Has uncovered spaces: Yes
Accessibility
- Accessibility features: Roll-In Shower, Garage Door Height Greater Than 84 inches
Features
- Levels: One
- Stories: 1
- Patio & porch: Covered, Deck, Front Porch, Porch, Rear Porch, Screened
- Has view: Yes
- View description: Mountain(s), Water
- Has water view: Yes
- Water view: Water
- Waterfront features: None, Creek, Creek/Stream, Waterfront
- Body of water: creek
Lot
- Size: 2.34 Acres
- Features: Corner Lot, Sloped, Wooded
Details
- Parcel number: 4822776076.000
- Zoning: RA
- Special conditions: Standard
Construction
Type & style
- Home type: SingleFamily
- Property subtype: Single Family Residence
Materials
- Stone Veneer, Vinyl, Wood
- Foundation: Crawl Space
Condition
- New construction: Yes
- Year built: 2025
Details
- Builder model: n/a
- Builder name: Willow Homes LLC
Utilities & green energy
- Sewer: Septic Installed
- Water: Well
- Utilities for property: Fiber Optics
Community & neighborhood
Security
- Security features: Smoke Detector(s)
Location
- Region: Statesville
- Subdivision: none
Other
Other facts
- Listing terms: Cash,Conventional,USDA Loan,VA Loan
- Road surface type: Concrete, Gravel, Dirt
Price history
| Date | Event | Price |
|---|---|---|
| 2/10/2026 | Sold | $675,000+4%$303/sqft |
Source: | ||
| 1/12/2026 | Pending sale | $649,000$291/sqft |
Source: | ||
| 10/27/2025 | Price change | $649,000-4.9%$291/sqft |
Source: | ||
| 8/20/2025 | Listed for sale | $682,500$306/sqft |
Source: | ||
Public tax history
Tax history is unavailable.
Neighborhood: 28625
Nearby schools
GreatSchools rating
- 6/10Union Grove Elementary SchoolGrades: PK-5Distance: 4.1 mi
- 3/10North Iredell Middle SchoolGrades: 6-8Distance: 4.3 mi
- 6/10North Iredell High SchoolGrades: 9-12Distance: 6.5 mi
Schools provided by the listing agent
- Elementary: Union Grove
- Middle: North Iredell
- High: North Iredell
Source: Canopy MLS as distributed by MLS GRID. This data may not be complete. We recommend contacting the local school district to confirm school assignments for this home.
Get a cash offer in 3 minutes
Find out how much your home could sell for in as little as 3 minutes with a no-obligation cash offer.
Estimated market value$675,000
Get a cash offer in 3 minutes
Find out how much your home could sell for in as little as 3 minutes with a no-obligation cash offer.
Estimated market value
$675,000


