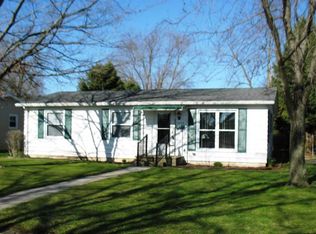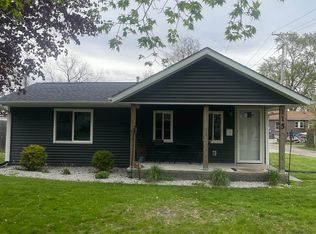Closed
$170,000
110 S 15th St, Decatur, IN 46733
3beds
1,000sqft
Single Family Residence
Built in 1972
6,534 Square Feet Lot
$174,800 Zestimate®
$--/sqft
$1,317 Estimated rent
Home value
$174,800
Estimated sales range
Not available
$1,317/mo
Zestimate® history
Loading...
Owner options
Explore your selling options
What's special
Open House - Saturday 07/27 2-4PM! Welcome to your beautifully renovated 3-bedroom, 1-bathroom ranch-style home, in a prime location close to all of your amenities. This stunning residence boasts brand new flooring throughout & features a modern kitchen with new stainless steel appliances, quartz countertops and a subway tile backsplash. The heart of the home is the open kitchen/living space with a large island and electric fireplace perfect for relaxing or entertaining guests. Each of the three bedrooms offers ample natural light, new windows and doors. Outside, enjoy the privacy of a fenced-in backyard with patio, providing a safe haven for children and pets to play freely. For those with vehicles or storage needs, a convenient two-car garage is included which could also double as a workshop. Located in a desirable Decatur community, this home is perfect for first time home buyers looking for a turnkey haven – schedule your showing today! UPDATE: Tree came down in a recent storm. Stump will be removed by owner prior to close.
Zillow last checked: 8 hours ago
Listing updated: September 27, 2024 at 02:10pm
Listed by:
Jessica Sussman Cell:585-831-3189,
eXp Realty, LLC
Bought with:
Veronica Fuentes, RB23001285
Wible Realty
Source: IRMLS,MLS#: 202427509
Facts & features
Interior
Bedrooms & bathrooms
- Bedrooms: 3
- Bathrooms: 1
- Full bathrooms: 1
- Main level bedrooms: 3
Bedroom 1
- Level: Main
Bedroom 2
- Level: Main
Kitchen
- Level: Main
- Area: 192
- Dimensions: 16 x 12
Living room
- Level: Main
- Area: 176
- Dimensions: 16 x 11
Heating
- Natural Gas, Forced Air
Cooling
- Central Air
Appliances
- Included: Disposal
- Laundry: Electric Dryer Hookup, Main Level
Features
- Stone Counters, Eat-in Kitchen, Kitchen Island
- Basement: Crawl Space
- Number of fireplaces: 1
- Fireplace features: Living Room
Interior area
- Total structure area: 1,000
- Total interior livable area: 1,000 sqft
- Finished area above ground: 1,000
- Finished area below ground: 0
Property
Parking
- Total spaces: 2
- Parking features: Detached, Garage Door Opener, Garage Utilities
- Garage spaces: 2
Features
- Levels: One
- Stories: 1
- Fencing: Chain Link
Lot
- Size: 6,534 sqft
- Dimensions: 62X106
- Features: Level
Details
- Parcel number: 010504211047.000022
Construction
Type & style
- Home type: SingleFamily
- Property subtype: Single Family Residence
Materials
- Vinyl Siding
Condition
- New construction: No
- Year built: 1972
Utilities & green energy
- Sewer: Public Sewer
- Water: Public
Community & neighborhood
Location
- Region: Decatur
- Subdivision: Adam(s)
Other
Other facts
- Road surface type: Asphalt
Price history
| Date | Event | Price |
|---|---|---|
| 8/29/2024 | Sold | $170,000-7.1% |
Source: | ||
| 7/24/2024 | Listed for sale | $182,900+165.5% |
Source: | ||
| 1/14/2014 | Sold | $68,900+49.8% |
Source: | ||
| 6/25/2007 | Sold | $46,000 |
Source: | ||
Public tax history
| Year | Property taxes | Tax assessment |
|---|---|---|
| 2024 | $542 +14.3% | $85,400 +7.3% |
| 2023 | $474 +15.5% | $79,600 +1% |
| 2022 | $410 +8.2% | $78,800 +9.1% |
Find assessor info on the county website
Neighborhood: 46733
Nearby schools
GreatSchools rating
- 8/10Bellmont Middle SchoolGrades: 6-8Distance: 1.6 mi
- 7/10Bellmont Senior High SchoolGrades: 9-12Distance: 1.4 mi
Schools provided by the listing agent
- Elementary: Northwest
- Middle: Bellmont
- High: Bellmont
- District: North Adams Community
Source: IRMLS. This data may not be complete. We recommend contacting the local school district to confirm school assignments for this home.
Get pre-qualified for a loan
At Zillow Home Loans, we can pre-qualify you in as little as 5 minutes with no impact to your credit score.An equal housing lender. NMLS #10287.

