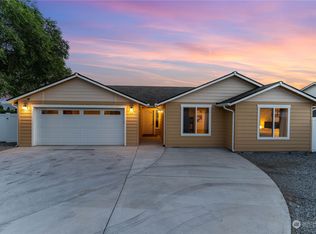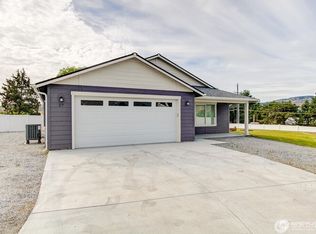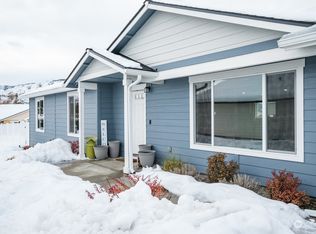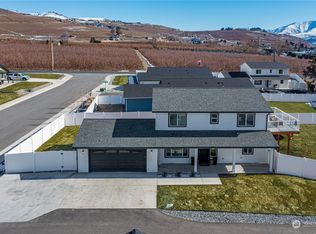Sold
Listed by:
Justin Skaar,
Marketplace Sotheby's Intl Rty
Bought with: Windermere RE/Lake Chelan
$5,150,000
110 S Bennett Road, Manson, WA 98831
6beds
5,016sqft
Single Family Residence
Built in 1944
1.18 Acres Lot
$5,183,600 Zestimate®
$1,027/sqft
$2,730 Estimated rent
Home value
$5,183,600
$4.56M - $5.86M
$2,730/mo
Zestimate® history
Loading...
Owner options
Explore your selling options
What's special
Nestled on the serene north shore of Lake Chelan, this iconic 5,016 sq. ft. residence is a blend of vintage allure and modern sophistication. Originally built in 1944 and then reimagined by E. Cobb Architects, it offers breathtaking views of the lake and Chelan Mountains. Final construction was completed in 2023. Featuring 6 bedrooms, including 4 primaries with luxurious ensuites. The manicured grounds boast 1.2 Acres with 136' of waterfront, new bulkhead, a sandy beach, new private dock, boat lift, fire pit, and an expansive entertainment deck that evokes relaxed elegance, offering an ideal backdrop for both intimate gatherings and grand-scale entertaining. NEW PRE-INSPECTION REPORT attached in Listing Supplements/ Available upon request.
Zillow last checked: 8 hours ago
Listing updated: November 01, 2025 at 04:02am
Listed by:
Justin Skaar,
Marketplace Sotheby's Intl Rty
Bought with:
Valerie J. Conrad, 2689
Windermere RE/Lake Chelan
Source: NWMLS,MLS#: 2416727
Facts & features
Interior
Bedrooms & bathrooms
- Bedrooms: 6
- Bathrooms: 8
- Full bathrooms: 1
- 3/4 bathrooms: 5
- 1/2 bathrooms: 2
- Main level bathrooms: 2
Primary bedroom
- Level: Lower
Primary bedroom
- Level: Lower
Bathroom three quarter
- Level: Lower
Bathroom three quarter
- Level: Lower
Bathroom three quarter
- Level: Lower
Other
- Level: Lower
Other
- Level: Main
Other
- Level: Main
Den office
- Level: Main
Dining room
- Level: Main
Entry hall
- Level: Main
Kitchen with eating space
- Level: Main
Living room
- Level: Main
Rec room
- Level: Lower
Utility room
- Level: Lower
Heating
- Fireplace, Ductless, Forced Air, Heat Pump, High Efficiency (Unspecified), Other – See Remarks, Radiant, Electric
Cooling
- Central Air, Ductless, Forced Air, Heat Pump, High Efficiency (Unspecified)
Appliances
- Included: Dishwasher(s), Disposal, Double Oven, Dryer(s), Microwave(s), Refrigerator(s), Stove(s)/Range(s), Trash Compactor, Washer(s), Garbage Disposal, Water Heater: Electric, Water Heater Location: Basement Storage Room + Garage
Features
- Bath Off Primary, Dining Room, High Tech Cabling, Sauna
- Flooring: Ceramic Tile, Concrete, Hardwood, Carpet
- Doors: French Doors
- Windows: Double Pane/Storm Window
- Basement: Daylight,Finished
- Number of fireplaces: 1
- Fireplace features: Gas, Main Level: 1, Fireplace
Interior area
- Total structure area: 5,016
- Total interior livable area: 5,016 sqft
Property
Parking
- Total spaces: 3
- Parking features: Detached Carport, Driveway, Detached Garage, Off Street
- Garage spaces: 3
- Has carport: Yes
Features
- Levels: Multi/Split
- Entry location: Main
- Patio & porch: Second Kitchen, Second Primary Bedroom, Bath Off Primary, Double Pane/Storm Window, Dining Room, Fireplace, French Doors, High Tech Cabling, Sauna, Security System, Vaulted Ceiling(s), Walk-In Closet(s), Water Heater, Wet Bar, Wine Cellar, Wine/Beverage Refrigerator
- Has view: Yes
- View description: Bay, Lake, Mountain(s), See Remarks, Territorial
- Has water view: Yes
- Water view: Bay,Lake
- Waterfront features: Low Bank, Bayfront, Bulkhead, Lake, No Bank
- Frontage length: Waterfront Ft: 136 Feet
Lot
- Size: 1.18 Acres
- Features: Corner Lot, Dead End Street, Paved, Cabana/Gazebo, Cable TV, Deck, Dock, Electric Car Charging, High Speed Internet, Irrigation, Moorage, Outbuildings, Patio, Propane, Rooftop Deck, Sprinkler System
- Topography: Level,Terraces
- Residential vegetation: Garden Space
Details
- Parcel number: 282231680405
- Zoning: UR-1
- Zoning description: Jurisdiction: County
- Special conditions: Standard
Construction
Type & style
- Home type: SingleFamily
- Architectural style: See Remarks
- Property subtype: Single Family Residence
Materials
- Cement Planked, Wood Siding, Wood Products, Cement Plank
- Foundation: Poured Concrete
- Roof: Flat,Metal
Condition
- Very Good
- New construction: Yes
- Year built: 1944
- Major remodel year: 2023
Details
- Builder name: Rimmer Roeter Construction
Utilities & green energy
- Electric: Company: Chelan County PUD
- Sewer: Sewer Connected, Company: LCRD
- Water: Public, Company: LCRD
- Utilities for property: Localtel, Localtel
Community & neighborhood
Security
- Security features: Security System
Location
- Region: Manson
- Subdivision: Manson
Other
Other facts
- Listing terms: Cash Out,Conventional,Owner Will Carry,See Remarks
- Cumulative days on market: 180 days
Price history
| Date | Event | Price |
|---|---|---|
| 10/1/2025 | Sold | $5,150,000-6.3%$1,027/sqft |
Source: | ||
| 9/19/2025 | Pending sale | $5,495,000$1,095/sqft |
Source: | ||
| 8/11/2025 | Listed for sale | $5,495,000+97.3%$1,095/sqft |
Source: | ||
| 7/31/2018 | Sold | $2,785,000$555/sqft |
Source: | ||
Public tax history
| Year | Property taxes | Tax assessment |
|---|---|---|
| 2024 | $24,878 +13.5% | $3,310,020 +1.7% |
| 2023 | $21,924 +13.2% | $3,253,621 +23.8% |
| 2022 | $19,368 -5.6% | $2,627,531 +10.5% |
Find assessor info on the county website
Neighborhood: 98831
Nearby schools
GreatSchools rating
- 5/10Manson Elementary SchoolGrades: K-5Distance: 1.8 mi
- 5/10Manson Middle SchoolGrades: 6-8Distance: 1.8 mi
- 6/10Manson Junior Senior High SchoolGrades: 9-12Distance: 1.8 mi
Schools provided by the listing agent
- Elementary: Manson Elem
- Middle: Manson Jnr Snr High
- High: Manson Jnr Snr High
Source: NWMLS. This data may not be complete. We recommend contacting the local school district to confirm school assignments for this home.



