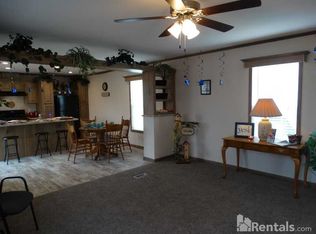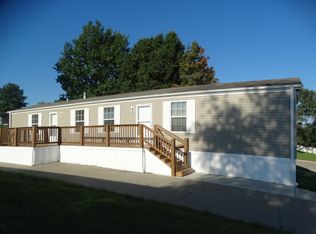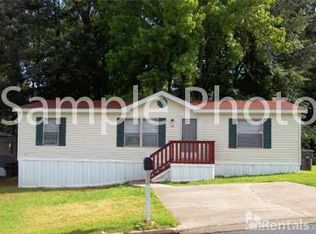Sold
Price Unknown
110 S Powell Rd, Independence, MO 64056
4beds
3,574sqft
Single Family Residence
Built in 2022
19.57 Acres Lot
$-- Zestimate®
$--/sqft
$4,160 Estimated rent
Home value
Not available
Estimated sales range
Not available
$4,160/mo
Zestimate® history
Loading...
Owner options
Explore your selling options
What's special
Brand New Custom Build 2.5 Story w/ over 3500 sqft on one of the most Beautiful pieces of acreage in Jackson County. Offering almost 20 acres of pasture and trees PLUS a 40x40 insulated Barn/Shop this homestead has plenty of room for a family to grow, host, and enjoy. The home has every feature imaginable with attention to detail around every corner, from the gorgeous kitchen with Quartz countertops, butcher block, Custom Cabinets, Large Butlers pantry with additional Refrigerator & Freezer, 48" Double oven/Gas Range, GE Cafe Appliances, opening up to a spacious vaulted Living Room surrounded by windows to allow the incredible view & natural light, along with a custom fireplace to cozy up with family. Roomy Master En-Suite on main level w/ privacy in mind along with expansive windows facing East to capture that morning sunrise in bed. Master Bathroom features a soaker tub and a generous shower, connecting to incredible master closet. Second Floor features 3 Full Bedrooms w/ walk in closets, a 2nd Living room, bathroom & a sizable loft room that could be another bedroom or play room. 3rd Floor features an extensive 18x36 space that could be another bedroom or living space to add even more room. Home was built with energy efficiency in mind featuring 2 ERV Systems,Tankless Water Heater,Whole home water softener,Spray foam insulated, high efficiency windows & doors, 400 Amp Service, and home has StarLink internet! ----- 40x40 Barn/Shop custom built for many purposes/Concrete floor, Insulated, Heated & Cooled, Large garage door for RV/Camper, 200 AMP Service, Private Bathroom, potential room for loft for even add'l living quarters, the possibilities are endless ----- 19.57 Acres features Rolling pasture w/additional trees & plenty of room for horses,livestock,hunting,ATVs,crops. Immense privacy surrounds you for anything you desire. Point your rocking chairs towards the West on this one because you'll get an incredible sunset every night! -Ask about add'l 32 acres!-
Zillow last checked: 8 hours ago
Listing updated: September 05, 2023 at 10:00am
Listing Provided by:
Chris Campbell 660-441-5545,
Keller Williams Platinum Prtnr
Bought with:
AnaMaria Miller, 2019012512
Compass Realty Group
Source: Heartland MLS as distributed by MLS GRID,MLS#: 2445719
Facts & features
Interior
Bedrooms & bathrooms
- Bedrooms: 4
- Bathrooms: 4
- Full bathrooms: 4
Primary bedroom
- Level: Main
- Dimensions: 12 x 19
Bedroom 1
- Level: Second
- Dimensions: 14 x 16
Bedroom 2
- Level: Second
- Dimensions: 15 x 14
Bedroom 3
- Level: Second
- Dimensions: 12 x 14
Primary bathroom
- Level: Main
- Dimensions: 14 x 9
Bathroom 1
- Level: Main
- Dimensions: 8 x 8
Bathroom 2
- Level: Second
- Dimensions: 14 x 8
Bathroom 4
- Dimensions: 11 x 7.5
Other
- Level: Second
- Dimensions: 17 x 21
Loft
- Level: Second
- Dimensions: 11 x 30
Loft
- Level: Third
- Dimensions: 18 x 36
Heating
- Forced Air, Natural Gas
Cooling
- Electric
Appliances
- Included: Cooktop, Dishwasher, Disposal, Double Oven, Dryer, Freezer, Exhaust Fan, Microwave, Refrigerator, Gas Range, Stainless Steel Appliance(s), Under Cabinet Appliance(s), Washer, Water Purifier, Tankless Water Heater
- Laundry: Main Level
Features
- Ceiling Fan(s), Custom Cabinets, Kitchen Island, Painted Cabinets, Pantry, Smart Thermostat, Stained Cabinets, Walk-In Closet(s)
- Flooring: Carpet, Concrete, Luxury Vinyl
- Windows: Thermal Windows
- Basement: Radon Mitigation System,Slab
- Number of fireplaces: 1
- Fireplace features: Family Room, Gas
Interior area
- Total structure area: 3,574
- Total interior livable area: 3,574 sqft
- Finished area above ground: 3,574
- Finished area below ground: 0
Property
Parking
- Total spaces: 3
- Parking features: Attached, Detached, Other
- Attached garage spaces: 3
Features
- Patio & porch: Covered
- Fencing: Other
Lot
- Size: 19.57 Acres
- Features: Acreage
Details
- Additional structures: Barn(s), Garage(s), Outbuilding, Shed(s), Stable(s)
- Parcel number: 16700010800000000
- Other equipment: Electric Air Cleaner, See Remarks
Construction
Type & style
- Home type: SingleFamily
- Architectural style: Traditional
- Property subtype: Single Family Residence
Materials
- Board & Batten Siding, Frame
- Roof: Composition
Condition
- Year built: 2022
Utilities & green energy
- Sewer: Septic Tank
- Water: City/Public - Verify
Green energy
- Energy efficient items: Insulation, Lighting
Community & neighborhood
Security
- Security features: Smoke Detector(s)
Location
- Region: Independence
- Subdivision: Independence Annex
Other
Other facts
- Listing terms: Cash,Conventional,FHA,VA Loan
- Ownership: Private
- Road surface type: Gravel
Price history
| Date | Event | Price |
|---|---|---|
| 8/31/2023 | Sold | -- |
Source: | ||
| 7/27/2023 | Pending sale | $1,199,000$335/sqft |
Source: | ||
| 7/27/2023 | Contingent | $1,199,000$335/sqft |
Source: | ||
| 7/22/2023 | Listed for sale | $1,199,000+263.3%$335/sqft |
Source: | ||
| 1/15/2021 | Sold | -- |
Source: | ||
Public tax history
| Year | Property taxes | Tax assessment |
|---|---|---|
| 2021 | $787 -1.3% | $9,458 +0% |
| 2020 | $797 +1% | $9,455 |
| 2019 | $789 | $9,455 +38% |
Find assessor info on the county website
Neighborhood: Spring Branch
Nearby schools
GreatSchools rating
- 7/10Indian Trails Elementary SchoolGrades: PK-4Distance: 3.1 mi
- 4/10Osage Trail Middle SchoolGrades: 7-8Distance: 3.1 mi
- 3/10Fort Osage High SchoolGrades: 9-12Distance: 3.1 mi


