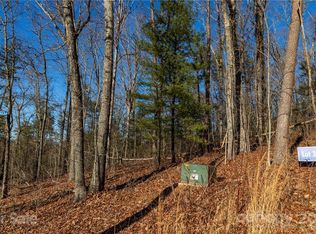Closed
$1,150,000
110 Saddle Ridge Dr, Alexander, NC 28701
3beds
2,682sqft
Single Family Residence
Built in 2021
1.44 Acres Lot
$1,104,600 Zestimate®
$429/sqft
$3,911 Estimated rent
Home value
$1,104,600
$1.01M - $1.22M
$3,911/mo
Zestimate® history
Loading...
Owner options
Explore your selling options
What's special
Nestled on a private, expansive lot with breathtaking year-round mountain views, 110 Saddle Ridge Dr. offers the perfect blend of space, comfort, and craftsmanship. This 3-bedroom, 4.5-bath home features complete main-level living, with an additional bonus suite over the garage, including a full bath and walk-in closet—ideal for a guest suite or home office.
Thoughtfully designed with hardwood floors, high ceilings, and a stone fireplace, the home feels both refined and inviting. A spacious, open kitchen provides the perfect space for gathering, while the large deck offers a peaceful retreat to take in the stunning mountain views. With exceptional privacy and a welcoming atmosphere, this home is a truly special place to unwind and enjoy the beauty of the surroundings.
Zillow last checked: 8 hours ago
Listing updated: April 16, 2025 at 06:28am
Listing Provided by:
Paul Brown paul.brown@allenatate.com,
Howard Hanna Beverly-Hanks Asheville-Biltmore Park
Bought with:
Audrey Broadway Worley
Keller Williams - Weaverville
Source: Canopy MLS as distributed by MLS GRID,MLS#: 4226430
Facts & features
Interior
Bedrooms & bathrooms
- Bedrooms: 3
- Bathrooms: 5
- Full bathrooms: 4
- 1/2 bathrooms: 1
- Main level bedrooms: 3
Primary bedroom
- Level: Main
Primary bedroom
- Level: Main
Bedroom s
- Level: Main
Bedroom s
- Level: Main
Bedroom s
- Level: Main
Bedroom s
- Level: Main
Kitchen
- Level: Main
Kitchen
- Level: Main
Heating
- Heat Pump
Cooling
- Heat Pump
Appliances
- Included: Bar Fridge, Dishwasher, Disposal, Exhaust Hood, Gas Cooktop, Refrigerator, Tankless Water Heater, Wall Oven
- Laundry: Electric Dryer Hookup, Laundry Room, Main Level, Washer Hookup
Features
- Breakfast Bar, Built-in Features, Kitchen Island, Open Floorplan
- Flooring: Wood
- Basement: Bath/Stubbed,Unfinished,Walk-Out Access
- Fireplace features: Gas Log, Propane
Interior area
- Total structure area: 2,682
- Total interior livable area: 2,682 sqft
- Finished area above ground: 2,682
- Finished area below ground: 0
Property
Parking
- Total spaces: 3
- Parking features: Driveway, Attached Garage, Garage on Main Level
- Attached garage spaces: 3
- Has uncovered spaces: Yes
Features
- Levels: Two
- Stories: 2
- Has view: Yes
- View description: Long Range, Mountain(s), Year Round
Lot
- Size: 1.44 Acres
- Features: Cleared, Paved, Views
Details
- Parcel number: 971289343000000
- Zoning: OU
- Special conditions: Standard
- Other equipment: Fuel Tank(s)
- Horse amenities: None
Construction
Type & style
- Home type: SingleFamily
- Property subtype: Single Family Residence
Materials
- Hardboard Siding
- Roof: Shingle
Condition
- New construction: No
- Year built: 2021
Utilities & green energy
- Sewer: Septic Installed
- Water: Well
Community & neighborhood
Location
- Region: Alexander
- Subdivision: Saddle Ridge Estates
HOA & financial
HOA
- Has HOA: Yes
- HOA fee: $1,200 annually
- Association name: Keith Wiseman
Other
Other facts
- Listing terms: Cash,Conventional,USDA Loan
- Road surface type: Asphalt, Paved
Price history
| Date | Event | Price |
|---|---|---|
| 4/14/2025 | Sold | $1,150,000-4.2%$429/sqft |
Source: | ||
| 2/27/2025 | Listed for sale | $1,200,000+2723.5%$447/sqft |
Source: | ||
| 4/29/2021 | Sold | $42,500-92.9%$16/sqft |
Source: Public Record Report a problem | ||
| 7/15/2020 | Listed for sale | $599,000$223/sqft |
Source: Keller Williams Professionals #3641151 Report a problem | ||
Public tax history
| Year | Property taxes | Tax assessment |
|---|---|---|
| 2025 | $4,276 +4.6% | $552,700 |
| 2024 | $4,088 +2.7% | $552,700 |
| 2023 | $3,979 +374.8% | $552,700 +335.2% |
Find assessor info on the county website
Neighborhood: 28701
Nearby schools
GreatSchools rating
- 8/10North Buncombe ElementaryGrades: PK-4Distance: 5.4 mi
- 10/10North Buncombe MiddleGrades: 7-8Distance: 5 mi
- 6/10North Buncombe HighGrades: PK,9-12Distance: 5.6 mi
Get pre-qualified for a loan
At Zillow Home Loans, we can pre-qualify you in as little as 5 minutes with no impact to your credit score.An equal housing lender. NMLS #10287.
