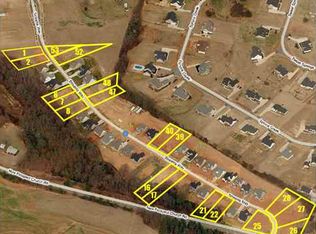Sold for $486,000
$486,000
110 Sandy Crk, Pendleton, SC 29625
4beds
2,768sqft
Single Family Residence
Built in 2005
1.78 Acres Lot
$526,700 Zestimate®
$176/sqft
$2,832 Estimated rent
Home value
$526,700
$500,000 - $553,000
$2,832/mo
Zestimate® history
Loading...
Owner options
Explore your selling options
What's special
The listing you have been waiting for... This Traditional ranch style home with second floor bonus room and 4th bedroom/office with half bath on 1.78 acres on a cut-de-sac , 2 car attached garage and large 4 car garage/workshop that has a full bath and kitchenette perfect for game day. This home sits on two lots that seller had put into one. This home has all that and more..Homes in the subdivision come on the market often. Schedule your showing today before it's gone. This 4 bed 2.5 bath home with bonus room and work shop/garage with lots of parking and nice landscaping. As you walk up to the home you are welcomed with a large covered front porched. The home features a formal dinning room at the front of the house, the large living room has a gas log fire place and tall ceilings, the kitchen is large with plenty of counter place and cabinetry, open to the breakfast room that over looks the private back yard, the Master is on main level with two walk-in closets, double sinks, and shower, and garden soaking tub. The 2 other bedrooms are on the opposite side of the home and have a shared hall bath. the laundry room is located close to master bedroom and garage, the laundry room offers cabinetry, counter space and sink. The 1,600sqft detached garage offers a full bath with Shower, kitchenette with sink, stove and cabinetry, and built in storage at the back of garage.
Zillow last checked: 8 hours ago
Listing updated: October 09, 2024 at 07:06am
Listed by:
Angela Skwarek 864-561-9837,
NorthGroup Real Estate - Greenville
Bought with:
AGENT NONMEMBER
NONMEMBER OFFICE
Source: WUMLS,MLS#: 20264999 Originating MLS: Western Upstate Association of Realtors
Originating MLS: Western Upstate Association of Realtors
Facts & features
Interior
Bedrooms & bathrooms
- Bedrooms: 4
- Bathrooms: 4
- Full bathrooms: 3
- 1/2 bathrooms: 1
- Main level bathrooms: 2
- Main level bedrooms: 3
Primary bedroom
- Level: Main
Bedroom 2
- Level: Main
Bedroom 3
- Level: Main
Bedroom 4
- Level: Upper
Primary bathroom
- Level: Main
Other
- Level: Main
Other
- Level: Main
Bonus room
- Level: Upper
Breakfast room nook
- Level: Main
Dining room
- Level: Main
Kitchen
- Level: Main
Laundry
- Level: Main
Living room
- Level: Main
Pantry
- Level: Main
Heating
- Central, Electric, Forced Air
Cooling
- Central Air, Electric
Appliances
- Included: Built-In Oven, Dishwasher, Microwave, Smooth Cooktop
- Laundry: Washer Hookup, Electric Dryer Hookup, Sink
Features
- Bathtub, Ceiling Fan(s), Dual Sinks, Fireplace, Garden Tub/Roman Tub, High Ceilings, Bath in Primary Bedroom, Main Level Primary, Separate Shower, Cable TV, Walk-In Closet(s), Window Treatments, Second Kitchen, Workshop
- Flooring: Carpet, Ceramic Tile, Hardwood
- Windows: Blinds, Vinyl
- Basement: None,Crawl Space
- Has fireplace: Yes
- Fireplace features: Gas Log
Interior area
- Total interior livable area: 2,768 sqft
- Finished area above ground: 0
- Finished area below ground: 0
Property
Parking
- Total spaces: 4
- Parking features: Attached, Detached, Garage, Driveway
- Attached garage spaces: 4
Features
- Levels: One and One Half
- Patio & porch: Front Porch, Patio
- Exterior features: Porch, Patio
Lot
- Size: 1.78 Acres
- Features: Cul-De-Sac, Hardwood Trees, Level, Outside City Limits, Subdivision
Details
- Parcel number: 0692701018
Construction
Type & style
- Home type: SingleFamily
- Architectural style: Ranch,Traditional
- Property subtype: Single Family Residence
Materials
- Vinyl Siding
- Foundation: Crawlspace
- Roof: Architectural,Shingle
Condition
- Year built: 2005
Utilities & green energy
- Sewer: Septic Tank
- Water: Public
- Utilities for property: Electricity Available, Natural Gas Available, Phone Available, Septic Available, Water Available, Cable Available, Underground Utilities
Community & neighborhood
Community
- Community features: Common Grounds/Area
Location
- Region: Pendleton
- Subdivision: Spring Brook
HOA & financial
HOA
- Has HOA: Yes
- HOA fee: $200 annually
Other
Other facts
- Listing agreement: Exclusive Right To Sell
Price history
| Date | Event | Price |
|---|---|---|
| 9/29/2023 | Sold | $486,000-2.6%$176/sqft |
Source: | ||
| 9/7/2023 | Contingent | $499,000$180/sqft |
Source: | ||
| 8/23/2023 | Price change | $499,000-3.9%$180/sqft |
Source: | ||
| 7/30/2023 | Listed for sale | $519,000+139.7%$188/sqft |
Source: | ||
| 3/1/2012 | Sold | $216,500+0.7%$78/sqft |
Source: | ||
Public tax history
| Year | Property taxes | Tax assessment |
|---|---|---|
| 2024 | -- | $19,700 +68.7% |
| 2023 | $3,491 +2.5% | $11,680 |
| 2022 | $3,404 +10.1% | $11,680 +26% |
Find assessor info on the county website
Neighborhood: 29625
Nearby schools
GreatSchools rating
- 2/10New Prospect Elementary SchoolGrades: PK-5Distance: 1.6 mi
- 3/10Robert Anderson MiddleGrades: 6-8Distance: 2.8 mi
- 3/10Westside High SchoolGrades: 9-12Distance: 2.4 mi
Schools provided by the listing agent
- Elementary: Centrvl Elem
- Middle: Lakeside Middle
- High: Westside High
Source: WUMLS. This data may not be complete. We recommend contacting the local school district to confirm school assignments for this home.
Get a cash offer in 3 minutes
Find out how much your home could sell for in as little as 3 minutes with a no-obligation cash offer.
Estimated market value$526,700
Get a cash offer in 3 minutes
Find out how much your home could sell for in as little as 3 minutes with a no-obligation cash offer.
Estimated market value
$526,700
