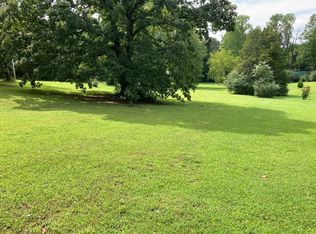Closed
$345,000
110 Saw Mill Rd, Dickson, TN 37055
3beds
1,276sqft
Single Family Residence, Residential
Built in 2018
1.01 Acres Lot
$350,300 Zestimate®
$270/sqft
$1,966 Estimated rent
Home value
$350,300
$280,000 - $441,000
$1,966/mo
Zestimate® history
Loading...
Owner options
Explore your selling options
What's special
Seller accepting backup offers. Buyer’s first right of refusal in place. Welcome to your private retreat, only minutes from the heart of gracious and growing Dickson! This charming home offers the perfect blend of peaceful, country living with convenient access to shopping, dining, and the city's local amenities. Nestled on a spacious 1 acre lot, this home features 1,276 SF of interior space with 3 bedrooms and 2 full baths. An inviting, open layout full of warm, natural light, generous living areas, and fantastic storage. You will absolutely LOVE the updated kitchen. Enjoy your morning coffee on the covered porch or spacious back deck...entertain guests in the beautifully, maintained and partially fenced backyard. Whether you’re looking for your forever home or a weekend getaway, this property delivers comfort, privacy, and all things Southern. Don’t miss your opportunity to own a slice of Tennessee tranquility!
Zillow last checked: 8 hours ago
Listing updated: August 15, 2025 at 10:19am
Listing Provided by:
Darla Nickens Hunley, SRS ABR C2ex Clhms GRI Pmn PSA Rene SFR 615-372-4250,
Compass
Bought with:
David D Greene, 273888
Crye-Leike, Inc., REALTORS
Source: RealTracs MLS as distributed by MLS GRID,MLS#: 2905805
Facts & features
Interior
Bedrooms & bathrooms
- Bedrooms: 3
- Bathrooms: 2
- Full bathrooms: 2
- Main level bedrooms: 3
Bedroom 1
- Features: Walk-In Closet(s)
- Level: Walk-In Closet(s)
- Area: 180 Square Feet
- Dimensions: 15x12
Bedroom 2
- Area: 121 Square Feet
- Dimensions: 11x11
Bedroom 3
- Area: 110 Square Feet
- Dimensions: 11x10
Kitchen
- Area: 182 Square Feet
- Dimensions: 14x13
Living room
- Features: Combination
- Level: Combination
- Area: 182 Square Feet
- Dimensions: 14x13
Heating
- Central, Natural Gas
Cooling
- Central Air, Electric
Appliances
- Included: Electric Oven, Electric Range, Dishwasher, Dryer, Ice Maker, Microwave, Refrigerator, Stainless Steel Appliance(s), Washer
- Laundry: Electric Dryer Hookup, Washer Hookup
Features
- Extra Closets, Walk-In Closet(s)
- Flooring: Carpet, Wood, Laminate
- Basement: None,Crawl Space
- Has fireplace: No
Interior area
- Total structure area: 1,276
- Total interior livable area: 1,276 sqft
- Finished area above ground: 1,276
Property
Features
- Levels: One
- Stories: 1
- Patio & porch: Porch, Covered, Deck
- Fencing: Back Yard
Lot
- Size: 1.01 Acres
- Features: Level
- Topography: Level
Details
- Parcel number: 110 05103 000
- Special conditions: Standard
Construction
Type & style
- Home type: SingleFamily
- Architectural style: Ranch
- Property subtype: Single Family Residence, Residential
Materials
- Vinyl Siding
- Roof: Shingle
Condition
- New construction: No
- Year built: 2018
Utilities & green energy
- Sewer: Septic Tank
- Water: Public
- Utilities for property: Electricity Available, Natural Gas Available, Water Available
Green energy
- Energy efficient items: Water Heater
Community & neighborhood
Security
- Security features: Smoke Detector(s)
Location
- Region: Dickson
- Subdivision: Saw Mill Road Subdivision
Price history
| Date | Event | Price |
|---|---|---|
| 8/12/2025 | Sold | $345,000-1.4%$270/sqft |
Source: | ||
| 7/15/2025 | Contingent | $350,000$274/sqft |
Source: | ||
| 6/9/2025 | Listed for sale | $350,000$274/sqft |
Source: | ||
Public tax history
| Year | Property taxes | Tax assessment |
|---|---|---|
| 2025 | $1,605 | $66,875 |
| 2024 | $1,605 +14.1% | $66,875 +48.5% |
| 2023 | $1,406 | $45,025 |
Find assessor info on the county website
Neighborhood: 37055
Nearby schools
GreatSchools rating
- 7/10Oakmont Elementary SchoolGrades: PK-5Distance: 1.1 mi
- 8/10Burns Middle SchoolGrades: 6-8Distance: 7.2 mi
- 5/10Dickson County High SchoolGrades: 9-12Distance: 2 mi
Schools provided by the listing agent
- Elementary: Oakmont Elementary
- Middle: Burns Middle School
- High: Dickson County High School
Source: RealTracs MLS as distributed by MLS GRID. This data may not be complete. We recommend contacting the local school district to confirm school assignments for this home.
Get a cash offer in 3 minutes
Find out how much your home could sell for in as little as 3 minutes with a no-obligation cash offer.
Estimated market value
$350,300
Get a cash offer in 3 minutes
Find out how much your home could sell for in as little as 3 minutes with a no-obligation cash offer.
Estimated market value
$350,300

