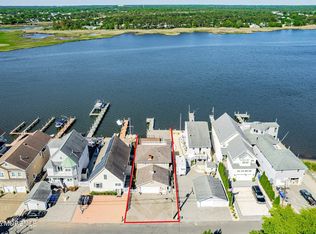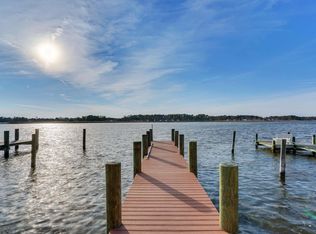Spectacular waterfront home located on open water with amazing views and beautiful year round sunsets! This Cherry Quay beauty offers open concept living, 3BR/2.5BA, 2-car gar., 2 FPs, hdwd. flrs. thruout & 3 balconies to enjoy the scenic views! Architectural details include custom craftsman trim pkg. thru out consisting of board & batten, shiplap, wainscoting w/ceiling treatments & built-ins. Kitchen w/soft close cabinets, S/S appls., counter top stove, wall oven/microwave, center island, granite counters,, banquette area & balcony overlooking water. MB suite has FP & sitting rm., WIC & balcony overlooking the water. Breathtaking ensuite with carrera marble, 2 full length vanities, grand shower & soaking tub, radiant heated flrs. & crystal chandelier. Full walk-up attic is 500 sq.ft. with a balcony. Plenty of waterfront space under home for outdoor entertaining and storage. 50 ft. finger dock with Riparian Rights. Home was custom built after Sandy, elevated and FEMA compliant Master suite has fireplace & sitting room, WIC and balcony overlooking the water. Breathtaking ensuite with carrera marble, 2 full length vanities w/makeup station, grand shower has 2 overhead rain showers with Hansgrohe fixtures & free-standing soaking tub, radiant heated floors & crystal chandelier. Full walk-up attic offers over 500 sq.ft. with a balcony overlooking the water that can be finished for additional living space. Plenty of waterfront space underneath the home for outdoor entertaining and storage. 50 ft. finger dock with Riparian Rights to extend another 50 feet. Home was custom built after Sandy - fully elevated and FEMA compliant. No better time than now to invest in your lifestyle!
This property is off market, which means it's not currently listed for sale or rent on Zillow. This may be different from what's available on other websites or public sources.

