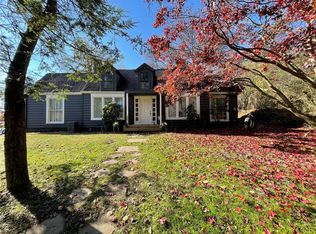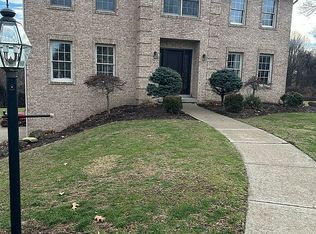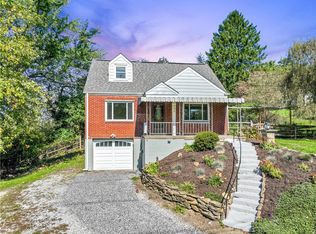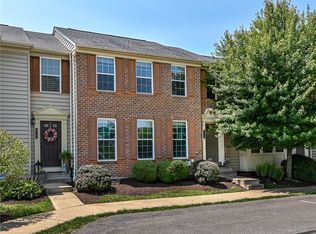Sold for $459,500 on 12/04/23
$459,500
110 Shenot Rd, Wexford, PA 15090
3beds
2,460sqft
Single Family Residence
Built in 1960
1.06 Acres Lot
$526,100 Zestimate®
$187/sqft
$3,000 Estimated rent
Home value
$526,100
$489,000 - $568,000
$3,000/mo
Zestimate® history
Loading...
Owner options
Explore your selling options
What's special
If privacy, convenience, and wildlife, are what you are looking for, you will find it at 110 Shenot Rd in Wexford. This home is situated on 1.06 acres and is just off of Route 19, providing easy access to the PA Turnpike, Route 79, 279, and just two miles from Cranberry Township. Part of the lower level has been remodeled and features a gas fireplace and built in bookshelves. The bonus room nearby can be a fourth bedroom or an office. The upper level kitchen has cherry cabinets, granite countertops, a skylight and under cabinet lighting. The dining room has ample room for a large table and the sliding glass doors offer a nice view of the sun-room and wooded backyard. The master bedroom has two walk-in closets and the Master Bath has a jetted tub and a skylight. The living room has sliding glass doors which lead to a deck with a beautiful view. Outdoors there is a second deck overlooking the pool, a beautiful stone wall, and a wooded area.
Zillow last checked: 8 hours ago
Listing updated: December 06, 2023 at 03:13am
Listed by:
David Sweeney 866-807-9087,
USREALTY.COM, LLP
Bought with:
Vic Franceschini, RS301507
KELLER WILLIAMS REALTY
Source: WPMLS,MLS#: 1618870 Originating MLS: West Penn Multi-List
Originating MLS: West Penn Multi-List
Facts & features
Interior
Bedrooms & bathrooms
- Bedrooms: 3
- Bathrooms: 3
- Full bathrooms: 2
- 1/2 bathrooms: 1
Primary bedroom
- Level: Upper
- Dimensions: 15x13
Bedroom 2
- Level: Upper
- Dimensions: 13x12
Bedroom 3
- Level: Upper
- Dimensions: 12x12
Bonus room
- Level: Lower
- Dimensions: 15x10
Bonus room
- Level: Lower
- Dimensions: 10x10
Bonus room
- Level: Lower
- Dimensions: 11x9
Dining room
- Level: Upper
- Dimensions: 12x12
Kitchen
- Level: Upper
- Dimensions: 12x12
Laundry
- Level: Lower
- Dimensions: 9x5
Living room
- Level: Upper
- Dimensions: 17x17
Heating
- Baseboard, Gas
Cooling
- Central Air, Gas
Appliances
- Included: Dryer, Dishwasher, Disposal, Microwave, Refrigerator, Washer
Features
- Windows: Multi Pane
- Basement: Finished
- Number of fireplaces: 1
- Fireplace features: Gas
Interior area
- Total structure area: 2,460
- Total interior livable area: 2,460 sqft
Property
Parking
- Total spaces: 2
- Parking features: Attached, Garage, Off Street
- Has attached garage: Yes
Features
- Pool features: Pool
Lot
- Size: 1.06 Acres
- Dimensions: 1.064
Details
- Parcel number: 1999N00004000000
Construction
Type & style
- Home type: SingleFamily
- Architectural style: Raised Ranch
- Property subtype: Single Family Residence
Materials
- Brick
- Roof: Composition
Condition
- Resale
- Year built: 1960
Utilities & green energy
- Sewer: Public Sewer
- Water: Public
Community & neighborhood
Location
- Region: Wexford
Price history
| Date | Event | Price |
|---|---|---|
| 12/4/2023 | Sold | $459,500$187/sqft |
Source: | ||
| 10/6/2023 | Contingent | $459,500$187/sqft |
Source: | ||
| 8/11/2023 | Price change | $459,500-2.2%$187/sqft |
Source: | ||
| 8/2/2023 | Listed for sale | $469,600+13.2%$191/sqft |
Source: Owner Report a problem | ||
| 3/17/2022 | Sold | $415,000+56.6%$169/sqft |
Source: Public Record Report a problem | ||
Public tax history
| Year | Property taxes | Tax assessment |
|---|---|---|
| 2025 | $7,003 +6.1% | $255,000 |
| 2024 | $6,602 +488.9% | $255,000 +7.6% |
| 2023 | $1,121 | $237,000 |
Find assessor info on the county website
Neighborhood: 15090
Nearby schools
GreatSchools rating
- 7/10Bradford Woods El SchoolGrades: K-5Distance: 0.5 mi
- 7/10Marshall Middle SchoolGrades: 6-8Distance: 1.5 mi
- 9/10North Allegheny Senior High SchoolGrades: 9-12Distance: 2.1 mi
Schools provided by the listing agent
- District: North Allegheny
Source: WPMLS. This data may not be complete. We recommend contacting the local school district to confirm school assignments for this home.

Get pre-qualified for a loan
At Zillow Home Loans, we can pre-qualify you in as little as 5 minutes with no impact to your credit score.An equal housing lender. NMLS #10287.



