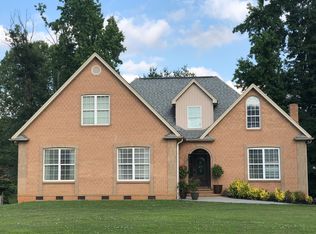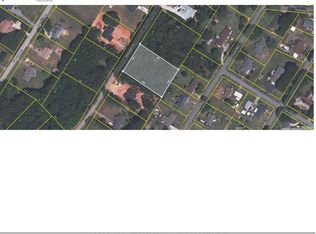Sold-in house
$495,000
110 Shoreham Dr, Inman, SC 29349
3beds
2,600sqft
Single Family Residence
Built in 2023
1.85 Acres Lot
$533,100 Zestimate®
$190/sqft
$3,754 Estimated rent
Home value
$533,100
$485,000 - $592,000
$3,754/mo
Zestimate® history
Loading...
Owner options
Explore your selling options
What's special
This gorgeous new construction home is the perfect balance between two styles, a contemporary style with clean lines and classic design balanced with craftsman touches that stand out in contrast to create a beautiful harmony. This property is close to Inman, Spartanburg & Landrum's shopping/dinning options, conveniently located to I-85 & I-26 yet tucked away in Shoreham, an established neighborhood that is quaint & quiet. This 3 bedroom, 2.5 bathroom custom style home has ~2,600 square feet and is on a double lot with 1.85 acres. This home was built using sustainable materials such as concrete plank siding, luxury vinyl plank & tile in wet rooms with gorgeous quartz countertops throughout which makes it as beautiful as it is low maintenance. This home boasts so many extras that it must be seen in person to truly appreciate the quality of construction and just how great the floor plan is for daily living. The main floor consists of a chef's kitchen, custom cabinets with soft close drawers, quartz counter tops, stainless appliances & an open floor plan that is perfect for entertaining. The main floor also has an office space that is bright and beautiful with a barn door to separate the spaces when needed for privacy. The owners suite on the main level is huge and provides a private wing that includes a large bedroom, huge bathroom with dual vanities, a separate shower with tile surround and glass doors & a stand alone tub that leads to a massive walk-in closet with an island & dressing room. The laundry room was smartly located beside the owner's suite for convenience. The main floor also has a custom mudroom, 1/2 guest bath, access to the back porch. The split floor plan provides privacy with the other bedrooms & or office spaces located on the main level so everything is accessible. The other 2 bedrooms are nice sizes with walk-in closets as well to provide for plenty of space for all of your needs. The second floor has a bonus room that could be an office, media room or additional space for whatever your needs dictate. The attic space is accessible through the bonus room as well. Schedule your showing today to be blown away by 110 Shoreham Drive!! Broker/Owner.
Zillow last checked: 8 hours ago
Listing updated: August 19, 2025 at 11:46am
Listed by:
Elizabeth Billings 864-706-1379,
EZ Sells It LLC
Bought with:
Non-MLS Member
NON MEMBER
Source: SAR,MLS#: 307587
Facts & features
Interior
Bedrooms & bathrooms
- Bedrooms: 3
- Bathrooms: 3
- Full bathrooms: 2
- 1/2 bathrooms: 1
Primary bedroom
- Level: First
- Area: 195
- Dimensions: 15x13
Bedroom 2
- Level: First
- Area: 165
- Dimensions: 15x11
Bedroom 3
- Level: First
- Area: 225
- Dimensions: 15x15
Bonus room
- Level: Second
- Area: 504
- Dimensions: 28x18
Deck
- Area: 384
- Dimensions: 24x16
Dining room
- Level: First
- Area: 90
- Dimensions: 9x10
Great room
- Level: First
- Area: 532
- Dimensions: 28x19
Kitchen
- Level: First
- Area: 200
- Dimensions: 20x10
Laundry
- Level: First
- Area: 48
- Dimensions: 6x8
Heating
- Forced Air, Electricity
Cooling
- Central Air, Electricity
Appliances
- Included: Gas Cooktop, Dishwasher, Disposal, Microwave, Gas Oven, Tankless Water Heater
- Laundry: 1st Floor, Multiple Hookups, Sink, Walk-In
Features
- Ceiling Fan(s), Tray Ceiling(s), Fireplace, Soaking Tub, Solid Surface Counters, Open Floorplan, Split Bedroom Plan, Coffered Ceiling(s), Pot Filler Faucet
- Flooring: Ceramic Tile, Luxury Vinyl
- Has basement: No
- Attic: Storage
- Has fireplace: No
Interior area
- Total interior livable area: 2,600 sqft
- Finished area above ground: 2,600
- Finished area below ground: 0
Property
Parking
- Total spaces: 2
- Parking features: 2 Car Attached, Garage Door Opener, Secured, Attached Garage
- Attached garage spaces: 2
- Has uncovered spaces: Yes
Features
- Levels: One
- Patio & porch: Deck
- Exterior features: Aluminum/Vinyl Trim, See Remarks
Lot
- Size: 1.85 Acres
- Features: Creek, Level, Wooded
- Topography: Level
Details
- Parcel number: 1391016000
Construction
Type & style
- Home type: SingleFamily
- Architectural style: Contemporary,Craftsman
- Property subtype: Single Family Residence
Materials
- HardiPlank Type, Wood Siding
- Foundation: Crawl Space
- Roof: Architectural
Condition
- New construction: Yes
- Year built: 2023
Utilities & green energy
- Sewer: Septic Tank
- Water: Public
Community & neighborhood
Security
- Security features: Smoke Detector(s)
Community
- Community features: None
Location
- Region: Inman
- Subdivision: Shoreham Woods
Price history
| Date | Event | Price |
|---|---|---|
| 1/30/2024 | Sold | $495,000$190/sqft |
Source: | ||
| 1/19/2024 | Pending sale | $495,000$190/sqft |
Source: | ||
| 1/19/2024 | Listed for sale | $495,000+1000%$190/sqft |
Source: | ||
| 5/6/2022 | Sold | $45,000$17/sqft |
Source: | ||
| 3/23/2022 | Pending sale | $45,000$17/sqft |
Source: | ||
Public tax history
| Year | Property taxes | Tax assessment |
|---|---|---|
| 2025 | -- | $19,800 +870.6% |
| 2024 | $791 +1.8% | $2,040 |
| 2023 | $776 | $2,040 +61.9% |
Find assessor info on the county website
Neighborhood: 29349
Nearby schools
GreatSchools rating
- 4/10Inman Intermediate SchoolGrades: 4-6Distance: 0.6 mi
- 5/10T. E. Mabry Middle SchoolGrades: 7-8Distance: 0.7 mi
- 8/10Chapman High SchoolGrades: 9-12Distance: 0.3 mi
Schools provided by the listing agent
- Elementary: 1-Inman Elementary
- Middle: 1-T. E. Mabry Jr High
- High: 1-Chapman High
Source: SAR. This data may not be complete. We recommend contacting the local school district to confirm school assignments for this home.
Get a cash offer in 3 minutes
Find out how much your home could sell for in as little as 3 minutes with a no-obligation cash offer.
Estimated market value$533,100
Get a cash offer in 3 minutes
Find out how much your home could sell for in as little as 3 minutes with a no-obligation cash offer.
Estimated market value
$533,100

