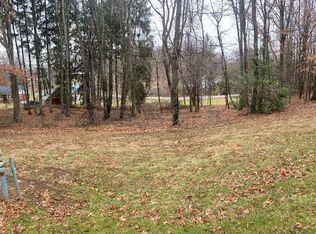Feel welcomed home every time you arrive to 110 Skrabut Lane! The quaint brick cottage offers 3 bedrooms and 1.5 baths along with a first floor master bedroom. Completely updated with original period details, this home features gleaming hardwood flooring throughout the first floor. The kitchen prep island is open to the dining area and the living room. There is a full basement with laundry and workshop and could be finished for additional living space. The living space extends to the large front and rear porches where you can relax and enjoy outdoor dining or just watching the world go by. There is a one car garage and a storage shed to house your yard tools. Situated in the award winning Quaker Valley School district. Easy access to the city of Pittsburgh and 15 minutes from the airport. Don't miss this prime opportunity!
This property is off market, which means it's not currently listed for sale or rent on Zillow. This may be different from what's available on other websites or public sources.

