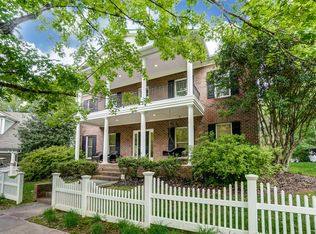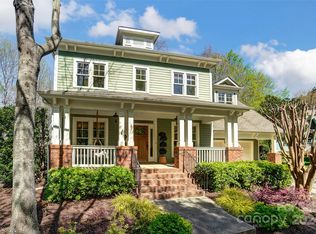Closed
$652,000
110 Sonnys Way, Fort Mill, SC 29708
3beds
2,144sqft
Single Family Residence
Built in 2002
0.3 Acres Lot
$-- Zestimate®
$304/sqft
$2,525 Estimated rent
Home value
Not available
Estimated sales range
Not available
$2,525/mo
Zestimate® history
Loading...
Owner options
Explore your selling options
What's special
This charming two-story home features fresh exterior paint, a new wood front door, and new porch flooring. Inside, you'll find refinished floors, tread stairs with plush carpeting. The office boasts sliding doors and built-in cabinets, while the newly updated powder room offers stylish tile and finishes. The kitchen highlights a stone island that complements the fireplace, along with custom woodwork and coat hooks in the back hall. Modern light fixtures enhance the home's sleek aesthetic. Upstairs, the full bathroom has been completely renovated with a new counter, tile floor, and a walk-in shower. The serene primary bedroom backs to a wooded backyard, with a beautifully upgraded en suite, featuring a standalone soaking tub, new fixtures, a tiled shower, and a spacious walk-in closet. The laundry room offers new tile flooring and custom wooden shelving. Enjoy ultimate privacy as the home backs to the community's wooded trail system and is located at the end of a quiet cul-de-sac.
Zillow last checked: 8 hours ago
Listing updated: May 20, 2025 at 08:53am
Listing Provided by:
Kim McCorkle kim@assist2sell.com,
Assist2sell Buyers & Sellers 1st Choice LLC
Bought with:
Kelly Blandford
Helen Adams Realty
Source: Canopy MLS as distributed by MLS GRID,MLS#: 4240893
Facts & features
Interior
Bedrooms & bathrooms
- Bedrooms: 3
- Bathrooms: 3
- Full bathrooms: 2
- 1/2 bathrooms: 1
Primary bedroom
- Features: Walk-In Closet(s)
- Level: Upper
Bedroom s
- Level: Upper
Bedroom s
- Level: Upper
Bathroom full
- Level: Upper
Bathroom full
- Level: Upper
Bathroom half
- Level: Main
Breakfast
- Level: Main
Kitchen
- Features: Kitchen Island, Walk-In Pantry
- Level: Main
Laundry
- Level: Upper
Living room
- Level: Main
Office
- Level: Main
Heating
- Central
Cooling
- Central Air
Appliances
- Included: Dishwasher, Disposal, Exhaust Fan, Microwave, Oven
- Laundry: Laundry Room, Upper Level
Features
- Built-in Features, Kitchen Island, Open Floorplan, Pantry, Walk-In Closet(s), Walk-In Pantry
- Flooring: Brick, Tile, Wood
- Doors: Sliding Doors
- Has basement: No
- Attic: Pull Down Stairs
- Fireplace features: Gas, Living Room
Interior area
- Total structure area: 2,144
- Total interior livable area: 2,144 sqft
- Finished area above ground: 2,144
- Finished area below ground: 0
Property
Parking
- Total spaces: 2
- Parking features: Driveway, Attached Garage, Garage Faces Side, Garage on Main Level
- Attached garage spaces: 2
- Has uncovered spaces: Yes
Features
- Levels: Two
- Stories: 2
- Patio & porch: Deck, Front Porch
- Pool features: Community
Lot
- Size: 0.30 Acres
- Features: Sloped, Wooded
Details
- Parcel number: 6550301012
- Zoning: R
- Special conditions: Standard
Construction
Type & style
- Home type: SingleFamily
- Architectural style: Traditional
- Property subtype: Single Family Residence
Materials
- Hardboard Siding
- Foundation: Crawl Space
- Roof: Shingle
Condition
- New construction: No
- Year built: 2002
Details
- Builder name: SE Miller
Utilities & green energy
- Sewer: County Sewer
- Water: County Water
Community & neighborhood
Security
- Security features: Carbon Monoxide Detector(s), Smoke Detector(s)
Community
- Community features: Clubhouse, Playground, Pond, Sidewalks, Street Lights, Tennis Court(s), Walking Trails
Location
- Region: Fort Mill
- Subdivision: Baxter Village
HOA & financial
HOA
- Has HOA: Yes
- HOA fee: $1,100 annually
- Association name: Kuester Property Management
Other
Other facts
- Listing terms: Cash,Conventional,FHA,VA Loan
- Road surface type: Concrete, Paved
Price history
| Date | Event | Price |
|---|---|---|
| 5/20/2025 | Sold | $652,000+1.1%$304/sqft |
Source: | ||
| 4/5/2025 | Listed for sale | $645,000+21.5%$301/sqft |
Source: | ||
| 12/1/2021 | Sold | $531,000$248/sqft |
Source: | ||
| 11/20/2021 | Pending sale | $531,000$248/sqft |
Source: | ||
| 10/18/2021 | Contingent | $531,000$248/sqft |
Source: | ||
Public tax history
| Year | Property taxes | Tax assessment |
|---|---|---|
| 2025 | -- | $21,416 +8.4% |
| 2024 | $3,479 +3.8% | $19,765 |
| 2023 | $3,352 +0.9% | $19,765 |
Find assessor info on the county website
Neighborhood: Baxter Village
Nearby schools
GreatSchools rating
- 6/10Orchard Park Elementary SchoolGrades: K-5Distance: 0.5 mi
- 8/10Pleasant Knoll MiddleGrades: 6-8Distance: 1.6 mi
- 10/10Fort Mill High SchoolGrades: 9-12Distance: 1.3 mi
Schools provided by the listing agent
- Elementary: Orchard Park
- Middle: Pleasant Knoll
- High: Fort Mill
Source: Canopy MLS as distributed by MLS GRID. This data may not be complete. We recommend contacting the local school district to confirm school assignments for this home.
Get pre-qualified for a loan
At Zillow Home Loans, we can pre-qualify you in as little as 5 minutes with no impact to your credit score.An equal housing lender. NMLS #10287.

