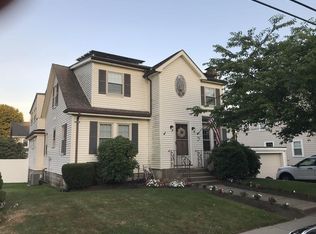Don't miss an amazing opportunity to own this 9 room, 4 bed, 1.5 bath, Center Entrance Colonial in the beautiful Oakley Country Club neighborhood. Just steps away from the newly revitalized Cushing Sq. with access to public transportation, shops, restaurants and more. Updated hardwood floors and paint throughout, this home features a formal dining room, large living room with new fireplace insert and recently recently renovated beautiful 3 season porch.. Beautiful French doors open into sunroom with loads of light. Master bed with private balcony and walk up attic to cedar closet. The basement is partially finished and waiting for you to make it your own. Updated detached 2-car garage with private patio and fenced in backyard complete this home!
This property is off market, which means it's not currently listed for sale or rent on Zillow. This may be different from what's available on other websites or public sources.
