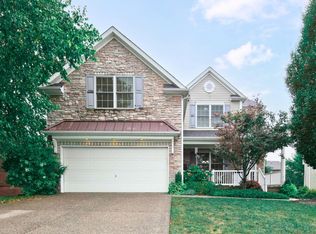Rare find! All brick 2 story w/ first floor master bedroom. Open floor plan! Two-story family room w/ fireplace and 5.1 surround speakers stay. Plenty of space in the kitchen w/ stainless appliances and peninsula bar. Flex room in the front could be an office, formal dining, toy, or guest room. The loft upstairs provides even MORE flexible space to use as you wish. Massive, full, unfinished walk-out basement. Oversized garage provides extra space for both vehicles and storage/or work bench. Get MORE for your money. Call today for additional details or to get inside for a closer look.
This property is off market, which means it's not currently listed for sale or rent on Zillow. This may be different from what's available on other websites or public sources.

